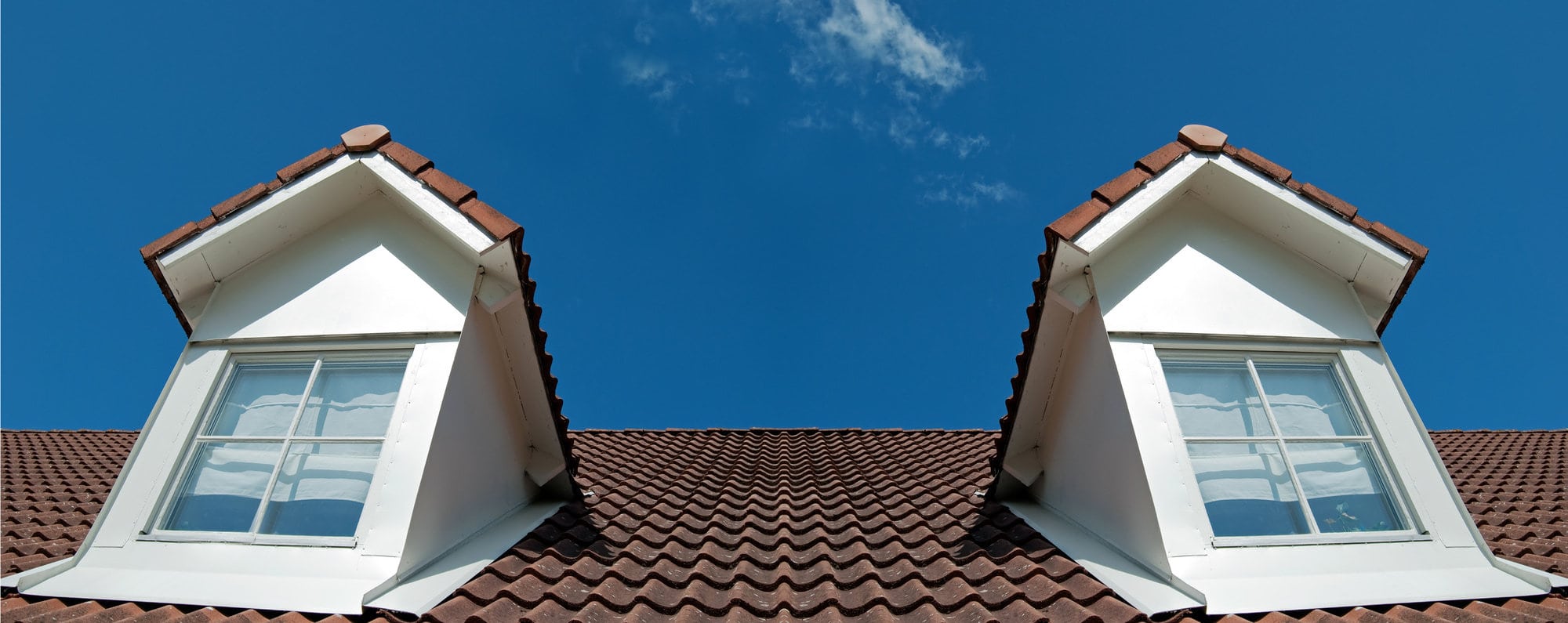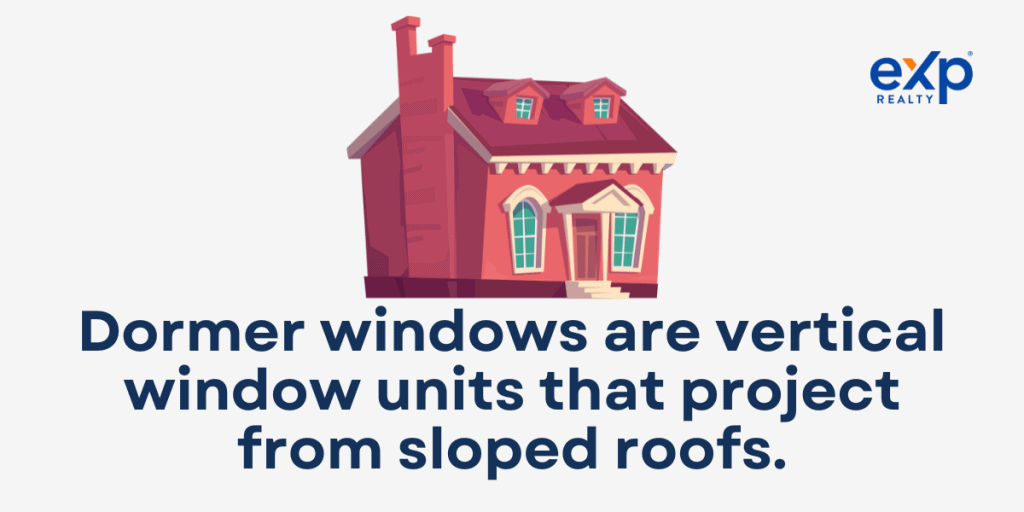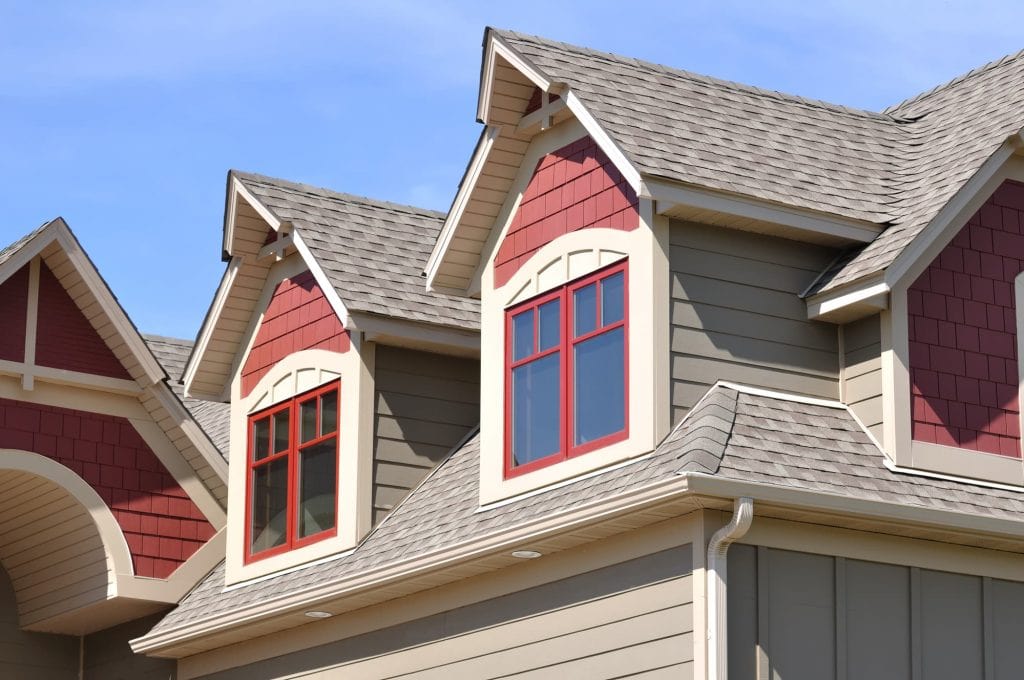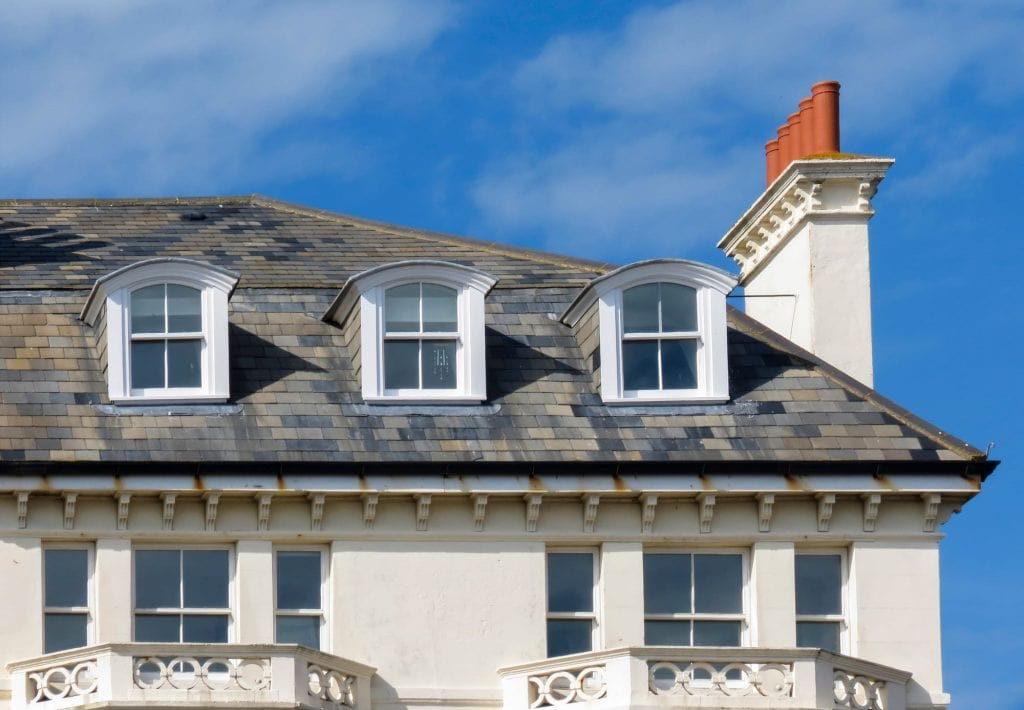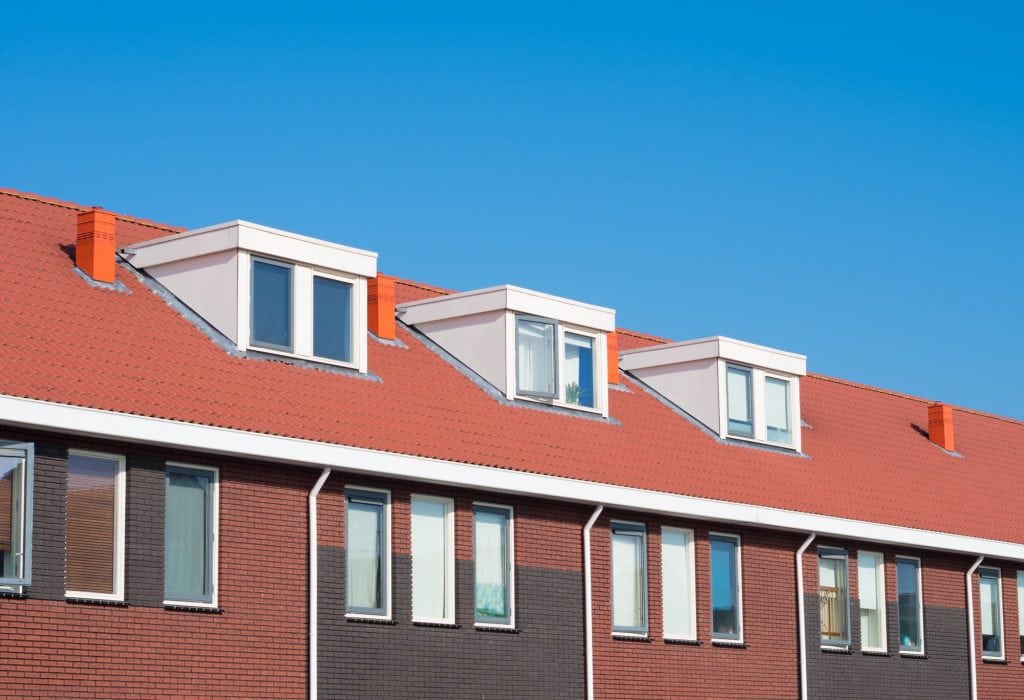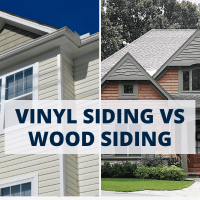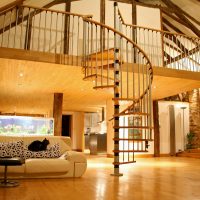When it comes to home renovations, adding dormer windows is a popular way to increase natural light, add extra space, and enhance the aesthetics of your home’s exterior. However, before jumping into this project, it’s important to keep a few key things in mind.
From zoning laws to design considerations, there are crucial factors to ensure a successful dormer installation. To help you navigate this process, we’ve put together a list of six things to keep in mind when adding dormer windows to your home.
What Are Dormer Windows?
Dormer windows are vertical window units that project from sloped roofs. These architectural features usually come with their own roofs and vertical walls. The very presence of a dormer window can dramatically alter the appearance of a building, adding to its appeal.
They bring in more natural light and can significantly expand the living space within your home, especially in areas like attics or upper levels. Their practical design also provides additional ventilation, making them valuable to any home.
Whether leaning towards a British cottage architecture look with its quaint bonnet dormers or the more stately 19th-century mansard roof windows, the dormer style can elevate your home’s exterior design elements.
Assess Your Needs and Goals
When considering the addition of dormer windows, it’s vital to evaluate your primary objectives. Is your main goal to enhance the natural lighting in a particular room, or are you seeking additional space? Identifying these goals can help you make more informed decisions during the design stage.
Purpose of the Dormer Windows
Some homeowners add dormer windows primarily for aesthetic purposes, wanting to boost the curb appeal of their homes. Others might prioritize the functional design element to introduce more natural light or cross-ventilation. Still, others may desire the extra space dormer windows can provide, transforming a cramped attic space into a functional loft or bedroom.
Identify Beneficial Areas
The advantage of light coming from a dormer window is maximized when positioned in darker areas of your home. If you’re aiming for cross-ventilation, positioning dormer windows opposite each other can facilitate airflow. For those seeking additional space indoors, placing dormer windows in attic areas or upper levels can transform them into airy, light-filled rooms.
Budget and Timeline
Understanding the construction costs and timeline is crucial to the decision-making process. The average cost of adding a dormer window varies depending on its size, design, and roofing materials, from affordable asphalt shingles to more premium cedar shingles.
It’s also essential to significantly factor in costs for professional services, like a roofing contractor or structural engineer, when modifying existing roofing structures. Setting a realistic timeline ensures that your home renovation project progresses smoothly without unnecessary delays.
Architectural Compatibility
Incorporating dormer windows into your home isn’t just about functionality or adding space; it’s also about ensuring that the new addition complements the existing architectural style. A well-chosen dormer can enhance the beauty of your home, while a mismatch can detract from its overall appearance.
Research Dormer Window Designs
Many dormer features are available, each with unique characteristics. From eyebrow dormers with their soft, curved roof to the square aesthetics of gable dormers, and even the decorative allure of blind dormers, there’s plenty to choose from. Familiarizing yourself with the standard styles and their associated architectural preferences can guide your decision.
Assessing Your Home’s Architectural Style
Every home tells a story through its architectural design. Identifying your home’s style is crucial, whether it’s the asymmetrical features of Colonial-style architecture, the steep rooflines of Gothic cathedrals, or the 16th-century charm of Cape Cod designs.
Once you determine your home’s architectural style – Greek Revival, British cottage architecture, or modern architecture – you can select dormer windows that seamlessly fit in.
Consult an Architect
Achieving a harmonious blend of old and new can be challenging. It’s recommended to consult with an architect, especially if you need clarification on the type of dormer that would best suit your home. They can provide insights into design cues, ensure a match with your building blueprints, and offer expert advice on aesthetic appeal and functional design elements.
Structural Considerations
Understanding the structural implications is vital before embarking on adding dormer windows. Adding a dormer affects more than just the roofing materials; it can influence the entire structural integrity of the house.
Support and Structure
Every home is built with a specific load-bearing capacity in mind. Adding dormer windows, significantly larger designs like wide or combined dormers might exceed your home’s structural limitations. Assess if the current framework, from the sloped roof to the vertical wall, can accommodate the additional weight and structural changes.
Roof Load and Integrity
Dormer windows, with their additional roofing materials and window openings, can alter the weight distribution on your roof. This can introduce risks of leaks or, in extreme cases, structural damage. An assessment should evaluate the immediate and long-term impact on your roof’s load.
Consult a Structural Engineer
When modifying structural elements, consulting a structural engineer is always advisable. They can evaluate your home’s existing structure, recommend necessary reinforcements, and ensure that the addition of dormer windows won’t compromise the building’s safety or integrity.
Local Regulations and Permits
Building or altering structures often comes with local regulations and permit requirements, and dormer windows are no exception.
Local Building Codes
Different regions may have specific building codes that dictate dormer windows’ design, size, and positioning. Some codes might be in place for aesthetic purposes, ensuring a uniform street scene, while others might be for safety reasons.
Permit Requirements
Before construction begins, obtaining the necessary permits is crucial. This ensures that your renovations comply with local standards, from ensuring proper ventilation in buildings to meeting design standards that match the setting of streets in your locale.
Engage with Local Authorities
Navigating local regulations can be complex. Engaging with local authorities or hiring a professional familiar with local codes can streamline the process, ensuring compliance and averting potential legal complications.
Maximize Natural Light and Ventilation
The beauty of dormer windows lies in their aesthetic appeal and functional ability to flood a home with natural light and enhance ventilation. When strategically positioned, these windows can transform dark and stuffy attic spaces into bright, airy living areas.
Optimal Sunlight Exposure
The orientation of your home plays a critical role in determining the best placement for dormer windows. Consider where the sun rises and sets to capitalize on the advantage of morning light or the warmth of the afternoon sun.
Impact on Airflow and Ventilation
Dormer windows can drastically improve cross-ventilation in a room, especially in attic spaces where airflow can be restricted. Opt for operable windows, such as casement windows or double-hung windows, that allow for easy opening and closing, creating an advantage of light coming in while promoting buildings’ ventilation.
Window Treatments
While maximizing natural light is a significant benefit, there are times when controlling this light or ensuring privacy becomes essential. Explore treatments like blinds or curtains that can modulate light entry. Additionally, some window treatments can aid insulation, reducing the need for artificial lighting or heating.
Energy Efficiency and Insulation
Incorporating dormer windows into your home isn’t just about aesthetics and functionality. It’s also crucial to consider the energy implications to ensure a comfortable living environment and keep utility bills in check.
Energy-Efficient Materials
Modern window technology offers various energy-efficient materials that allow light in and act as barriers to heat transfer. Look for windows with low-E coatings, which can reduce energy loss by up to 50%.
Proper Insulation
Even the most energy-efficient dormer window can underperform if not correctly insulated. Ensuring the spaces around the window are well-insulated to prevent drafts and energy losses is crucial. Using materials like a vapor barrier wrap can enhance insulation, reducing the risk of leaks and ensuring the dormer space remains comfortable throughout the year.
Consult a Professional
Energy efficiency is complex, and the choices can be overwhelming. Consult with a window specialist or a professional who can guide you through the selection process, ensuring your dormer windows are beautiful and energy-efficient.
Key Takeaways
A dormer window is more than just an architectural feature; it can revolutionize the living spaces of a home, ushering in natural lighting, enhancing ventilation, and adding extra space. Like any significant home improvement project, adding dormer windows requires thorough research.
Every aspect matters, from understanding architectural styles to assessing structural integrity and considering energy efficiency.
Considering a dormer window addition, or do you have more questions? Explore our property listings or contact one of our experienced eXp agents for professional guidance.
Frequently Asked Questions: Dormer Windows
Several questions arise when considering adding a dormer window to your home. These commonly asked questions delve deeper into dormer windows’ purpose, history, and value.
What is the purpose of a dormer window?
Dormer windows are designed to protrude from a sloping roof, allowing for additional light, ventilation, and sometimes extra usable space within the roof area of a building. This not only enhances the aesthetic appeal of a home but also its functionality.
What is the difference between a dormer and a dormer window?
A dormer refers to the entire structure, including the window and its surrounding standard features, roofing, and walls. In contrast, the dormer window is the actual windowpane or glass section within the dormer.
Why is it called a dormer?
The term “dormer” originates from the Latin word “dormitorium,” which means “sleeping room.” Historically, these protrusions often housed sleeping quarters or were found in areas like monastic buildings, allowing more light and air into upper-level rooms.
Can any house have a dormer?
While many homes can accommodate dormer windows, structural and architectural considerations play a significant role. The roof’s slope, the house’s architectural style, and structural integrity must be assessed before adding a dormer. Consulting with a structural engineer or architect can clarify the feasibility of adding a dormer to a specific house.

