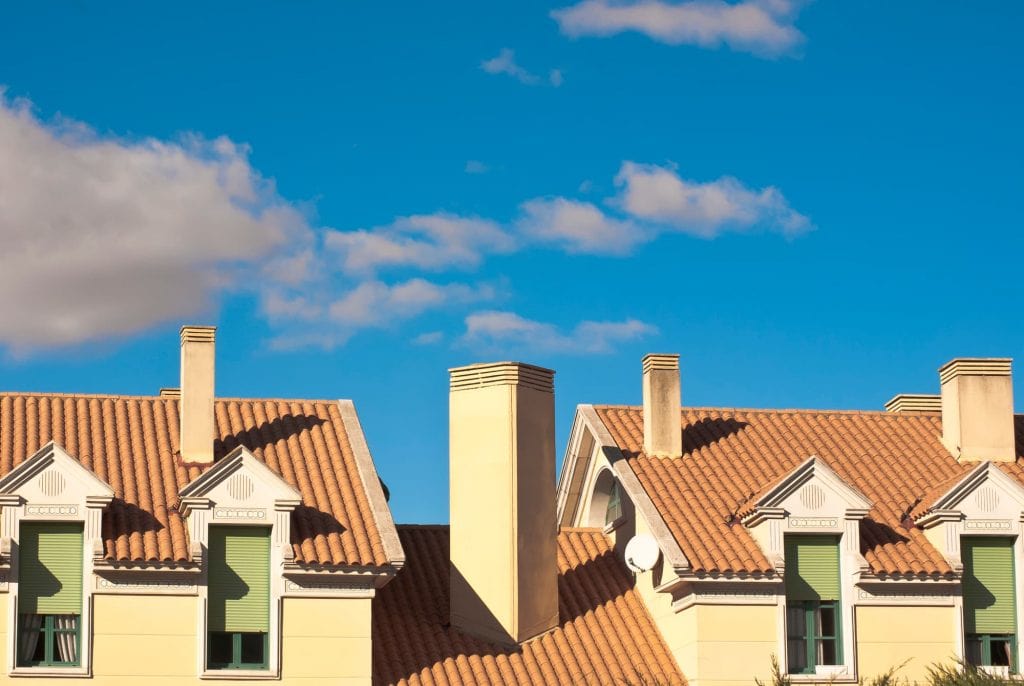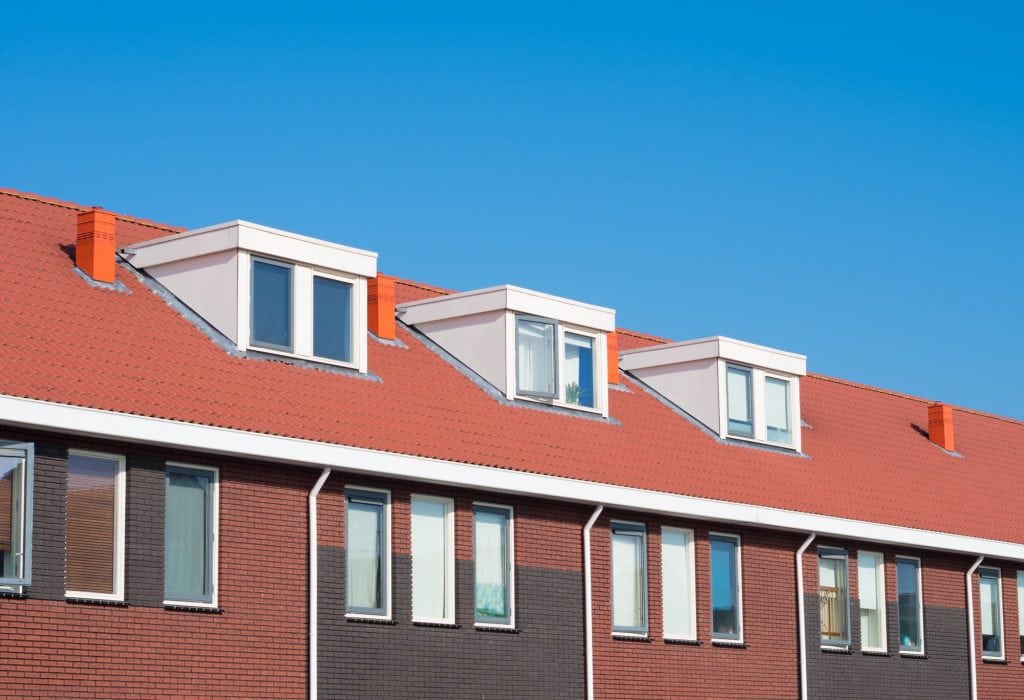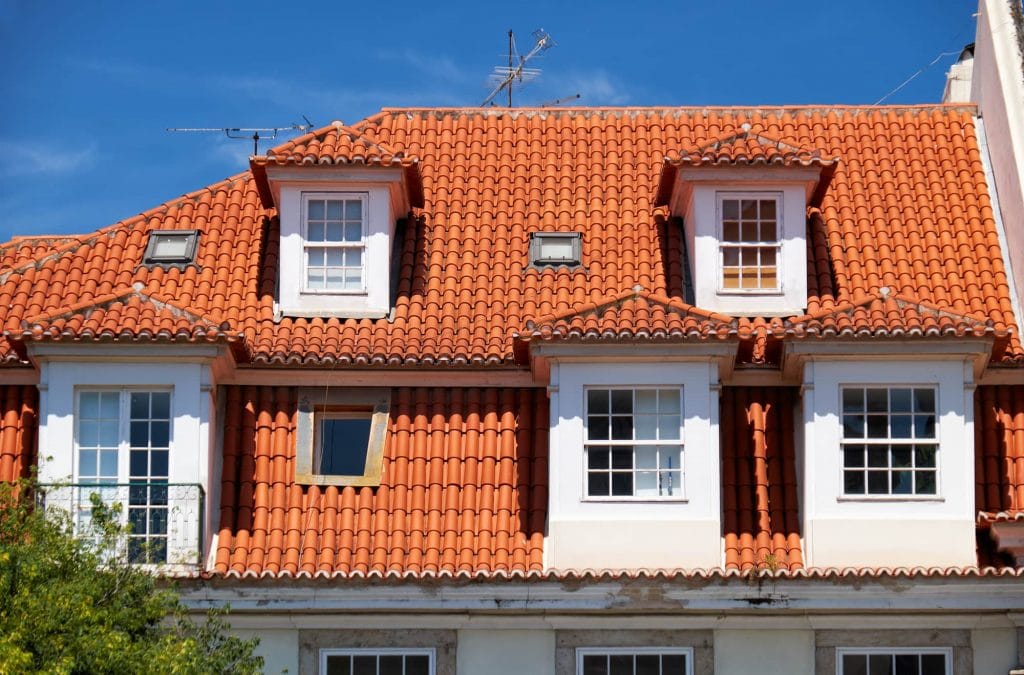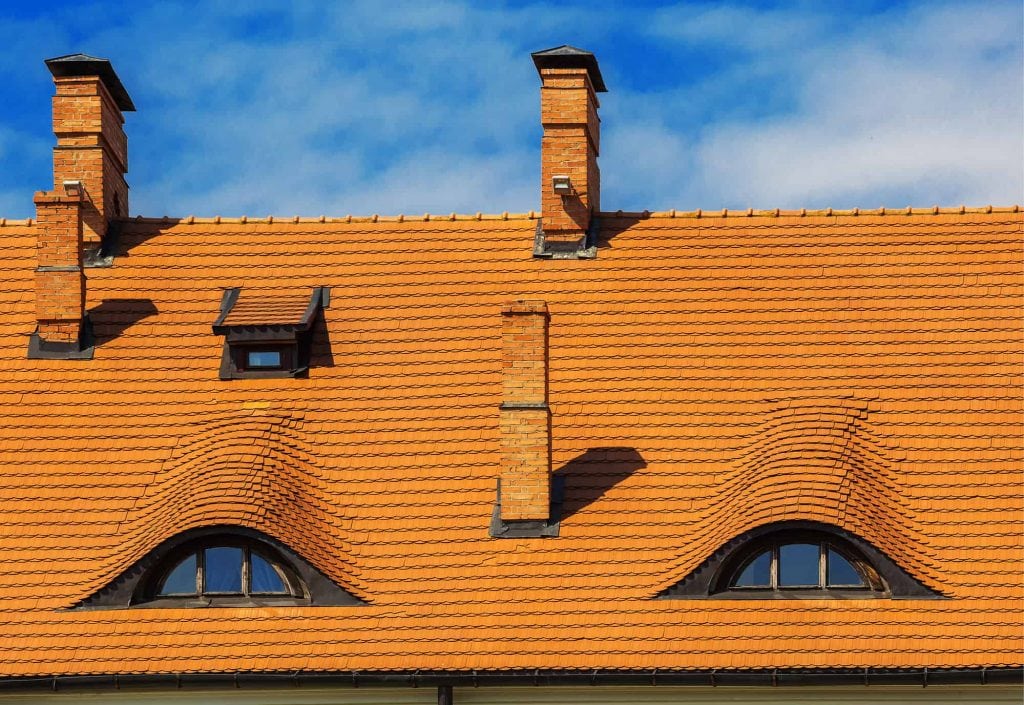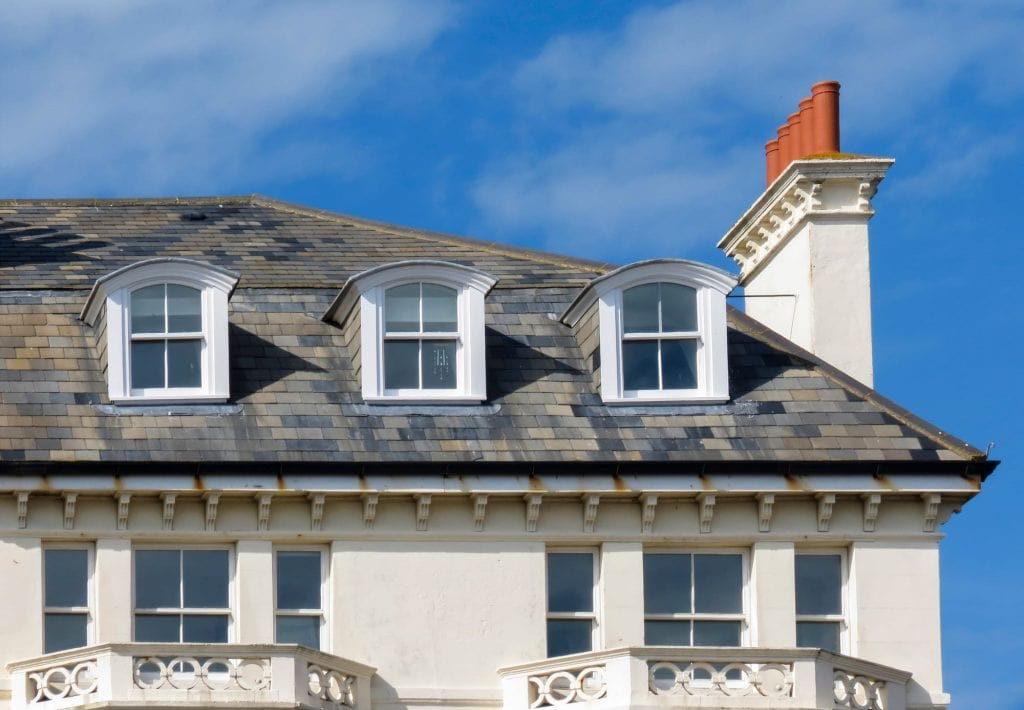When searching for your dream home or designing one yourself, you will encounter many architectural styles and elements contributing to a home’s character and functionality. One such feature is the dormer, a term you might be familiar with if you’ve browsed homes for sale nationwide.
But what is a dormer, and what purpose does it serve in a house? Let’s delve deeper into the world of dormers to answer these questions and more.
Definition and Purpose of a Dormer
A dormer is a structural element that projects from a sloping roof, typically housing a window. The term ‘dormer’ originates from the Latin word ‘dormitorium,’ which translates to ‘sleeping room.’ This is because dormers were originally designed to provide extra space in the upper levels of homes, such as in the attic or loft space.
Dormers serve both functional and decorative purposes in architecture. Functionally, they increase the usable space inside a home by extending the interior room height and adding square footage.
This additional space often finds use as extra bedrooms, offices, or storage areas. A dormer’s window increases the natural light in these areas, enhancing livability and energy efficiency.
Regarding aesthetic appeal, dormers significantly contribute to a home’s curb appeal and architectural style.
Whether it’s the symmetry of gable dormers on a Cape Cod-style house or the subtle curve of an eyebrow dormer on an 18th-century cottage, dormers add visual flair and character to a home. The style and type of dormer selected can drastically alter a home’s exterior design, influencing its overall visual and aesthetic appeal.
Types of Dormers
Dormers are classified by their shape, size, style, and the type of roof they accompany. Let’s explore some common types of dormers, each bringing a unique aesthetic appeal and function to a home’s design.
Gable Dormer
The gable dormer, also known as a dog-house dormer, is the most common type. Its triangular shape characterizes it, mirroring the look of a classic gable roof. With vertical walls, a sloping roof, and a gable window, this dormer creates extra space and adds a traditional touch to homes. Due to their straight lines and 45-degree angle roof slopes, gabled dormers blend well with gabled roofs and are a popular choice in many architectural styles, including Cape Cod and Modern homes.
Shed Dormer
A shed dormer presents a simple, single-sloped design that adds substantial interior space. Unlike gable dormers, which peak at a triangular point, shed dormers feature a flat or gently sloped roof extending from the original roof line.
This design allows for larger window openings, providing an influx of natural light and creating an airy feeling in the additional space. Their simplicity makes them ideal for modern architecture and homes seeking a minimalistic touch.
Hipped Dormer
The hipped dormer, also known as a hip-roof dormer, is characterized by its hipped roof style, where all sides slope downwards towards the walls. Hipped dormers harmonize particularly well with hipped or mansard roofs.
These dormers add a touch of elegance and visual appeal to the exterior home design, and their slanted roof design aids in water runoff, making them a practical choice in areas with heavy rainfall.
Eyebrow Dormer
With its unique, curved shape that resembles a closed eye or eyebrow, the eyebrow dormer adds elegance and a soft aesthetic appeal to roofs. Instead of having vertical walls like most dormers, the roof of an eyebrow dormer curves upwards and then downwards, creating a semi-circular window.
Eyebrow dormers were popularized in the 18th century and are typically seen in Shingle-style and other eclectic-style homes. These dormers may provide less additional space than gable or shed dormers, but they’re cherished for their visual appeal.
Round-Top Dormer
The round-top dormer, also known as an arched dormer, stands out with its semi-circular or arched shape. Providing a unique architectural element, these dormers offer a touch of elegance and sophistication to a home’s exterior.
The curved roof of this dormer type offers less usable space than gable or shed dormers, but its aesthetic appeal needs to be matched. It’s particularly popular in Gothic architecture and homes with a more traditional style.
Functionality and Benefits of Dormers
Dormers, while adding architectural appeal to a home, also carry many functional benefits that improve a property’s overall livability and value.
Increased Headroom and Usable Space
One of the primary benefits of a dormer is the increased headroom and usable space it provides. Dormers are often used to expand attic or loft space, transforming them into functional rooms such as bedrooms, offices, or bathrooms. A well-placed dormer can effectively increase the square footage of your home without extending the exterior walls.
Enhanced Natural Light
Dormers, with their window dormers, allow for an influx of natural light into the home. They can turn a dark, dingy attic into a bright, inviting living space. A well-designed dormer, such as a gable window or bay window, can enhance the natural lighting in your home, making rooms appear larger and more welcoming.
Improved Ventilation
Along with natural light, dormers also improve the ventilation of a home. Dormer windows can be opened to allow fresh air to circulate, improving indoor air quality and contributing to a healthier living environment.
Improved Property Value
Dormers can significantly increase the value of your property. By increasing the square footage and improving the aesthetics of your home, dormers can lead to a higher appraisal value. This is particularly beneficial if you plan to sell your home.
Increased Livability
In addition to functional benefits, dormers increase the overall livability of a home. They provide extra space for growing families, add character to the home, and improve indoor environmental quality through enhanced lighting and ventilation.
Customization and Personalization
Dormers also offer an opportunity for customization and personalization. From the type of dormer to the style of window used, homeowners can design a dormer that fits their unique taste and complements the existing architectural style of their home.
Key Design Considerations for Dormers
Several key design factors should be considered when adding a dormer to your home to ensure a successful project.
Roof Pitch and Compatibility With Existing Roof Style
The pitch and style of your existing roof largely determine the type of dormer you can add. A gabled dormer may look out of place on a hipped roof, and a hipped dormer may need to blend better with a gable roof. Choosing a type of dormer that complements your existing roof style is essential.
Proportions and Scale
When designing a dormer, maintaining the right proportions and scale is crucial. A dormer that’s too large can overshadow the main house, while a dormer that’s too small may appear insignificant. The size of the dormer should be in harmony with the scale of the house to maintain balance and visual appeal.
Material Selection
The materials you choose for your dormer should match or complement the existing materials in your home. From roofing materials like asphalt shingles or slate to window types and frames, each element should contribute to a cohesive look.
Weatherproofing and Insulation
Dormers should be properly weatherproofed and insulated to protect against leaks, drafts, and energy loss. Hiring a window specialist or a roofing contractor is crucial to ensure the dormer is well-integrated into the roof structure.
In conclusion, dormers can be a valuable addition to your home, adding space, light, value, and a distinctive architectural feature. Before you embark on a dormer addition project, consider the design factors and ensure you consult with a building inspector or structural engineer.
Key Takeaways
Dormers are roofed structures that project from the slope of the main roof, offering both functional and aesthetic appeal to a home. They serve a dual purpose, enhancing a home’s curb appeal while providing additional space, light, and ventilation.
Each dormer type has unique styles and advantages, making them a flexible architectural feature to incorporate into different home styles, from traditional to modern architecture. Moreover, the benefits of dormers extend beyond aesthetics and light. They can transform an underutilized attic or loft space into a vibrant, livable area, potentially increasing the home’s value.
However, incorporating a dormer into a home requires careful planning. Considering the existing roof style, ensuring proper proportions, selecting appropriate materials, and implementing effective weather proofing and insulation are all crucial steps.
Looking for houses with dormers? Browse the listings available at eXp where you’ll find a range of beautiful homes for sale nationwide. If you’re having issues finding homes with integrated dormers by yourself, reach out to a professional real estate agent so they can assist you in locating your dream property in that desirable location.
Frequently Asked Questions: Dormers
Below are some frequently asked questions about dormers:
What is a dormer on a house?
A dormer is a roofed structure that projects from the slope of the main roof of a house. It usually contains a window that enhances natural light and ventilation and can create additional living space.
What is the meaning of a dormer?
The term ‘dormer’ originates from the Latin word ‘dormitorium,’ which means ‘sleeping room.’ In architecture, a dormer refers to a window that projects vertically from a traditional sloping roof, creating extra space and light within the building.
What is a gable vs. dormer?
A gable is a triangular portion of a wall between the edges of intersecting roof pitches. On the other hand, a dormer is a structure that protrudes from the roof, often containing a window. A gable dormer incorporates a gable roof design.
How expensive is it to add a dormer?
The average cost of adding a dormer can vary significantly, depending on the type of dormer, size, materials used, and region. Always consult a local contractor or a building inspector for a more accurate estimate.
Do dormers add value to a house?
Yes, dormers can add value to a house. They can increase the square footage, improve the home’s exterior aesthetic appeal, and enhance the interior by adding natural light and extra space.
Can any house have a dormer?
Most houses can accommodate dormers, depending on the existing roof structure, building codes, and architectural style. Consulting a structural engineer or an experienced roofing contractor is recommended.
What style of house has dormers?
Many architectural styles, such as Cape Cod, French Provincial, and Craftsman, incorporate dormers. However, dormers can be adapted to suit almost any home style, from traditional to modern.
What is a roof over a window called?
A roof over a window is generally called a dormer when it projects from a larger roof area. If it’s more of a small roof projecting from the wall to protect the window from weather, it’s usually called an awning or overhang.
Do dormers add square footage?
Yes, dormers can add to a home’s square footage. By expanding the usable attic space or loft, dormers can effectively increase the livable square footage of a home.



