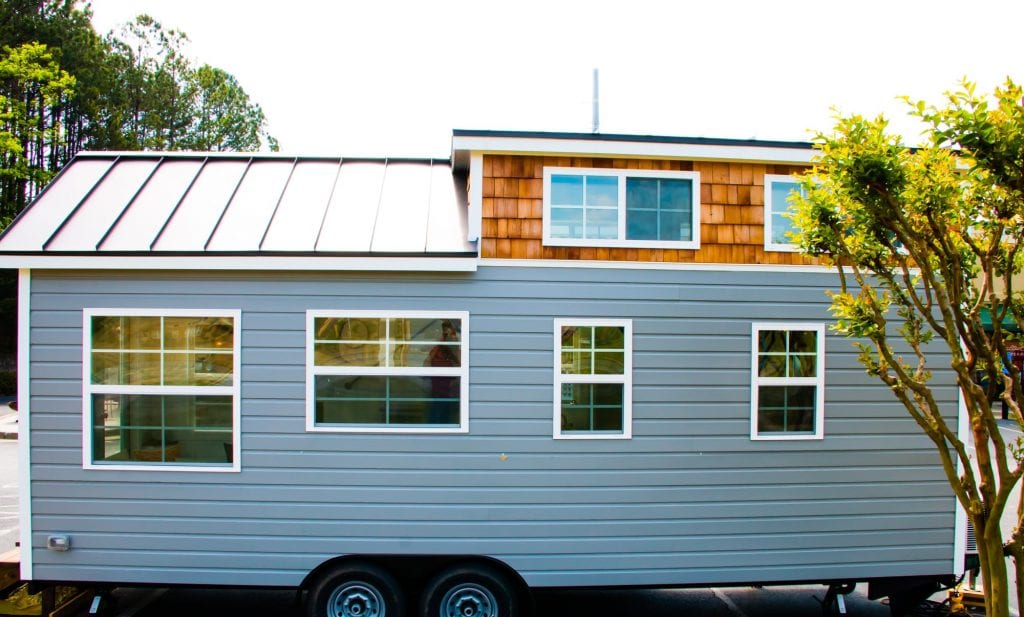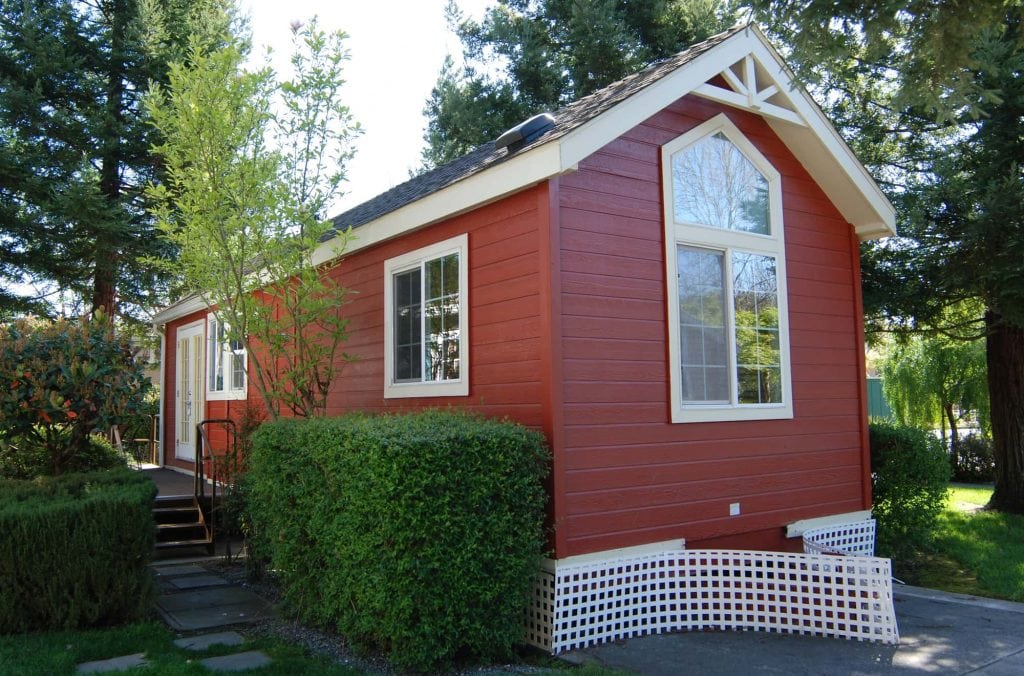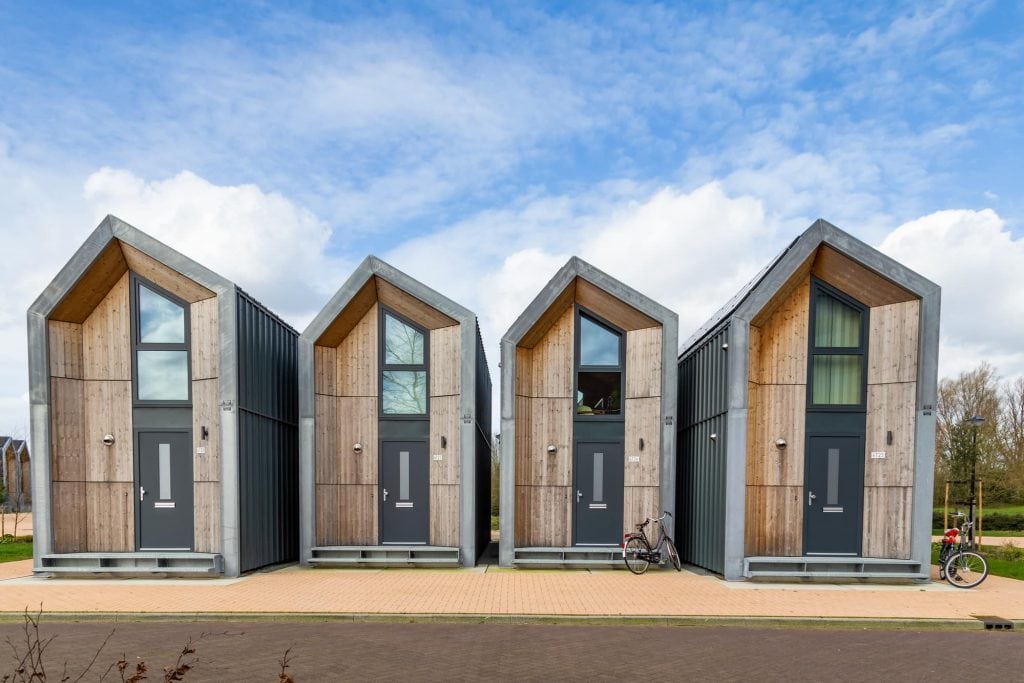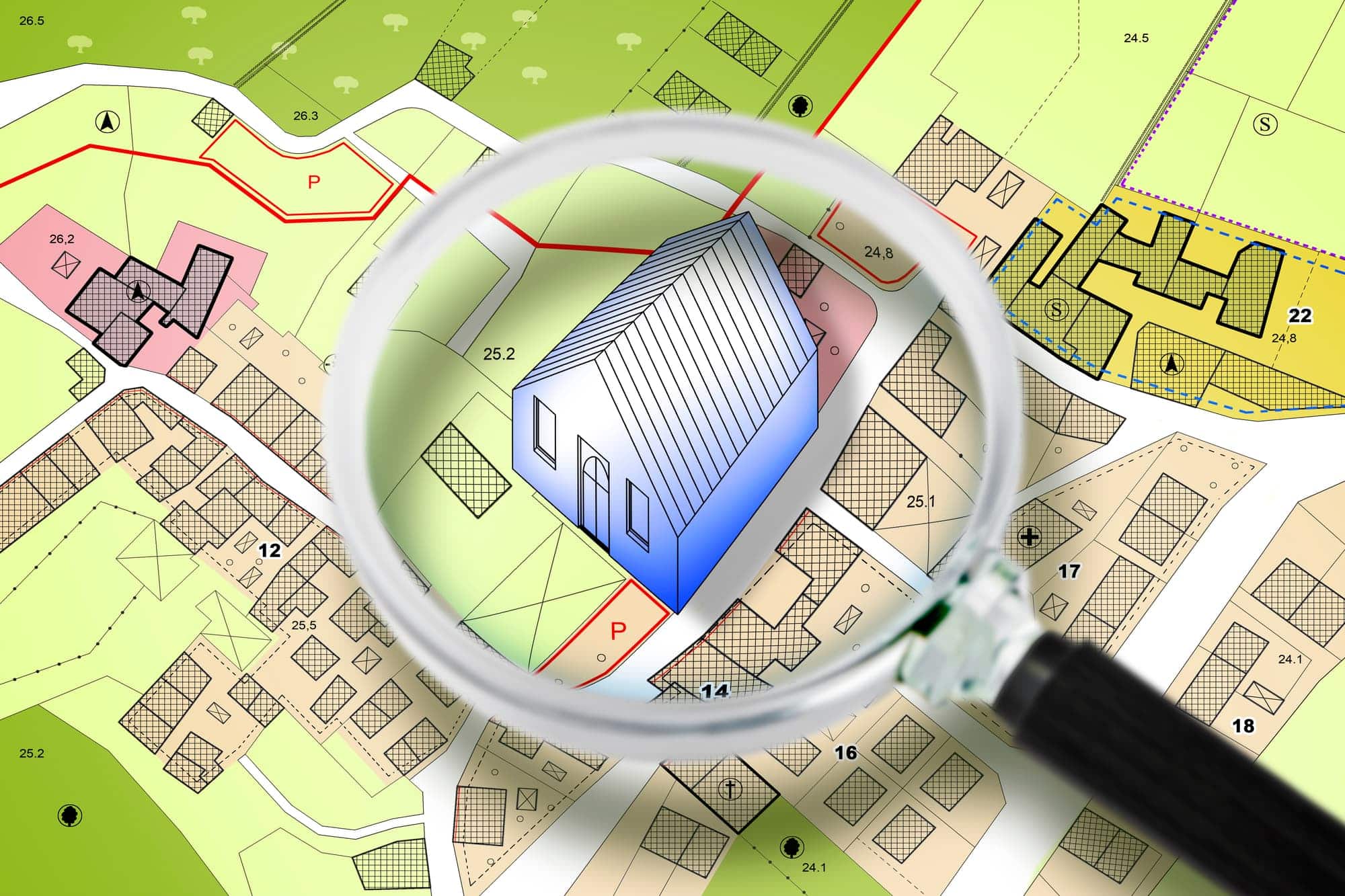The most essential yet mind-boggling question when downsizing your house and lifestyle by having a tiny home on your property is, “How can I put a tiny house on my property?” Various zoning laws and regulations could destabilize your plans because you don’t meet the minimum threshold for parking or putting up a structure.
A tiny home is a structure built in 500 square footage or less. Some states consider tiny homes as illegal constructions, while others will have specific conditions on how to label or categorize your tiny house. You must consult the national, state, and local rules and county regulations to understand the zoning limits.
For example, some areas don’t allow the construction of houses smaller than 1000 square feet, while others go as low as at least 70 square feet. Having a tiny home on wheels will also require it to meet specific requirements to be classified under the Recreational Vehicle (RV) band. Read on to understand the zoning regulations when going for tiny homes.
Understanding Zoning Regulations

Zoning regulations are the laws that govern land activities within selected zones. These laws help to define and protect land usage to protect the public and promote safe practices in the real estate industry. The land use regulations focus on fostering agricultural land usage rather than developing houses in the area.
City ordinances differ from city to city. Some impose numerous conditions that limit land usage in the area, while other counties allow various land uses that bring in revenue.
The community’s preferences and culture affect the enactment of city laws within the area. It’s possible to have an area influenced by different and distinct zoning laws from the state and the city government. Courts will often rule in favor of the local government’s decision on land usage.
Tiny houses have previously faced much resistance and many conditions during the construction process. They’re becoming more popular because of their uniqueness in size and style, offer a small, peaceful atmosphere, and are less costly to maintain. They’re legal in all states in the US, but the different zoning conditions affect how you put up your structure.
Zoning Regulations for Tiny Houses
Zoning ordinances on the placement, size, and type of tiny home you want to construct in your home affect the end product. Check out the zoning laws from the national, county, or zoning districts. Study them to avoid getting caught if they’re different. You can consult a lawyer to help you know which conditions to consider in your area.
If you intend to have your tiny house on wheels, you may need to register it as an RV or identify a parking spot on your property that aligns with the zoning guidelines. A tiny house with a foundation costs more to construct than those on wheels. Each type has its pros and cons depending on the purpose you intended for it and the area you live in.
For example, California and Maine have very lenient rules allowing tiny homes of up to 400 square feet to be set up on your property. In Austin, Texas, you can only construct your small home if you can include a foundation. Other zoning districts locate where you can build your tiny home, which can put off your property’s plans.
Some states, like Massachusetts, will require you to register it as an RV in the county records after completion. Additionally, the home must adhere to the RV standard requirements, like having its design resemble the houses in the neighborhood. Registering as an RV could hinder your quest to reside permanently in the area.
Steps to Take When Considering a Tiny House
Despite its name, you must be well-prepared to construct a tiny home. Many factors will affect how, when, and where to put up your tiny home. Here are a few steps to guide you when considering a tiny house.

Research Local Zoning Regulations
Research and find out the zoning regulations in the area, like the minimum size requirements of the tiny home, additional rooms, or features that’d help categorize your home as tiny. Check out other tiny homes in the region to get an idea of what to expect with the zoning regulations.
Understand what you’ll need before starting the house construction, like the estimated budget, where you’ll place your tiny wheeled house, or where you should dig up your foundation. The zoning regulations, building codes, and zoning codes clearly state how and when you should utilize your property to erect a tiny home.
Consult with Local Government Officials
Consult local government officials for clarification on the zoning or building restrictions if you’re unsure or conflicted about your research results. If you can’t decipher the superiority of the national or local zoning codes, the county code officials should help you understand which rules to follow. There could be additional quotations that change the zonal laws in your area.
Notably, you must consistently check on the zoning codes as there could be changes in the city zoning codes. Consulting with the building officials helps you have up-to-date information on the changes. You can adjust to the new rules to avoid penalties or fines that could increase your property costs.
Determine the Type of Tiny House You Want
Once you align your tiny house dreams with the zonal guidelines, you can start choosing the design and type of house you want. The construction of these structures may be similar to traditional houses. But their unique size and style affect the timing, construction cost, and specific measurements and design.

From your budget, deciding between a tiny house on wheels or with a foundation is easy. Each house has different conditions to fulfill when constructed. A tiny house on wheels should have a designated parking spot and features similar to a traditional house. From its patio to the insulation and floor area size, everything should match the applicable building codes.
A tiny house with a concrete foundation can pass for your permanent residence on your property. It gives you a good chance of registering it with the local government and living permanently in the structure.
Plan Your Tiny House Design
Once you decide which type of house you’ll put up, get to the design for approval. Check out different floor plans and which rooms would best fit your home’s purpose. Common areas like the socializing areas should be at the front, while bedrooms and bathrooms will be at the back.
Consider the distance and how much time you’ll spend in each of the rooms. You’ll realize that you can easily cut down on space when you understand how the house will serve its purpose. For example, if you’re fond of cooking, you’ll have to add to the kitchen space to cater to your needs.
Choose a floor plan that maximizes the small area. Most people incorporate the loft design to increase the space. A well-designed tiny space as per your needs helps you enjoy your space and layout.
Ensure your plan aligns with the zoning and state-wide building codes. Check out their siding, floor plan, and layout requirements to get approval of construction plans. You can have a professional help you create and fine tune your design requirements per the zone’s regulations.
Consult With a Real Estate Professional
A real estate professional helps you understand how the tiny house in your property affects your property value and residence. With expert advice you’ll understand what you need to maintain its market value like having proper designs and building certificates that verify its authenticity. They’ll help you with valuable tips before and after your build to ensure it fetches a high value in the market.
Given that there’s an increased interest in tiny homes across the US, the right approach could ensure it maintains its marketability. Ensure you build your house per the building standards and have a unique and marketable design.
Consider Financing and Insurance Options

Like a traditional house, you’ll need to get home insurance for your tiny home. The policy terms differ according to the type of tiny home and how you built it. If you plan on having a tiny home on wheels, home insurance helps you keep it safe because of the security in different parking areas during your travels.
You can finance the construction of your tiny home using a mortgage or loans. Different financiers, like loan and mortgage facilities, can help you get started with your build. Check out their interest rates and see which one best fits your budget and financial progress. Most financiers require you to fill out the insurance forms.
Prepare for the Lifestyle Change
Tiny houses require massive lifestyle changes. A properly built and functional tiny home will provide a comfortable and affordable living space; only ensure you have appropriate designs for your home. You must only have and store what’s necessary for your use. Start downsizing when building by decluttering and checking out storage options where you’ll put the extra items.
Key Takeaways
- A tiny home measures at most 500 square feet and re quickly gaining popularity in the US
- Building a tiny home depends on the zoning and difference between building codes in various areas
- There are two types of tiny homes – tiny homes on wheels and tiny homes on foundations. Each type has specific conditions and building regulations attached to them
- There are different financing options for your tiny home build but you must ensure you sign your tiny home for insurance
- To purchase homes with room for a tiny house or find land to build on, eXp is a good option.
FAQs: Can I Put a Tiny House on My Property
Here are some common FAQs about tiny homes.
What is the smallest house you can legally build?
The smallest house you can build can be at most 500 square feet and could be as tiny as 100 permanency square feet.
Can you build a small house without planning permission?
No. You must get permission from your local government after presenting your design layout and building plan.
Do I need building consent for a tiny home?
Yes. You need to have a building permit and follow the building standards for your tiny home.
What is the maximum size you can build without planning permission?
You need planning and building permits before you start any building.
What state is easiest to build a tiny house?
California is one of the easiest states to build and own a tiny house within your property.
Is it cheaper to build or buy a tiny house?
Depending on your tiny home’s plan, the budget will differ. However, it’s cheaper to build a tiny home with a foundation.
How big can a house be and still be considered a tiny house?
A tiny house can measure at most 500 square feet.





