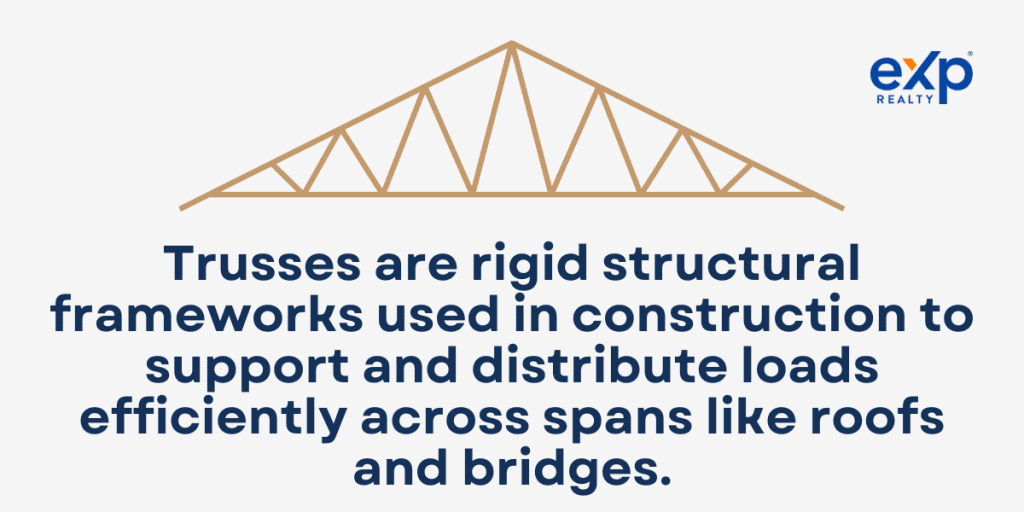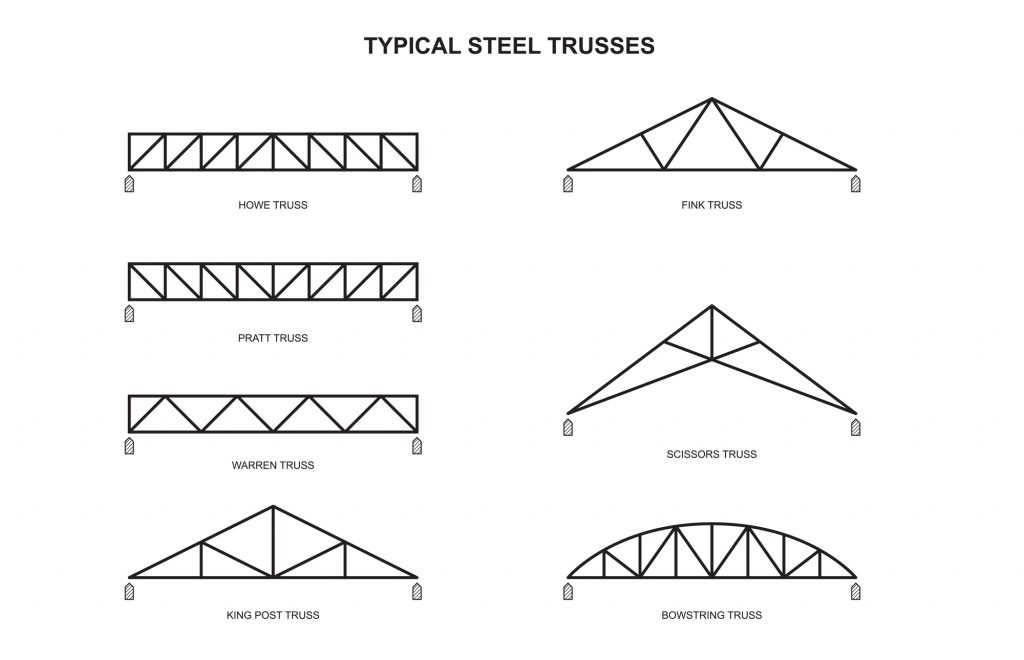Whether you are constructing a residential home or a commercial building, trusses play an integral role in ensuring the structural integrity of the building.
Trusses are essential components in construction that provide the stability needed for various architectural designs. Read on to learn more about trusses and their purpose.
What Are Trusses?
Trusses are rigid structural frameworks consisting of interconnected members, such as bars or triangles, used in construction to support and distribute loads efficiently across spans like roofs and bridges.
They are integral to many construction projects, including residential, commercial, and industrial buildings. Made from wooden structures or steel, trusses are designed to withstand axial forces, both internal and external, to maintain the structure’s stability.
In residential construction, roof trusses are a common sight. They span the area above rooms to support the roof sheathing and the weight of the roof itself. This design allows for architectural features such as vaulted ceilings, cathedral ceilings, attic space (attic trusses), or a flat roof (flat truss).
Beyond The Roof
Trusses are not just limited to roofs. Floor trusses, for example, provide support to the upper floors, while king post trusses, a type of roof truss, are a staple in Gothic architecture, renowned for their intricate design.
The design and type of truss chosen for a construction project depend largely on the load it needs to carry, the span it needs to cover, and the type of building – whether residential, commercial, or industrial.
The choice of the truss also hinges on the architectural aesthetics desired. For example, in some modernist buildings, exposed steel trusses may be used for their structural capabilities and to contribute to the building’s overall aesthetic appeal.
Types of Trusses
An array of truss designs caters to the diverse needs of various construction projects, each bringing unique features and benefits to the architectural landscape.
King Post Truss
The King Post Truss is one of the most straightforward trusses, distinguished by its simple structure. This simple truss (also a very common truss) primarily comprises a single vertical post, the king post, and two diagonal supports leaning onto it. This design is widely used in residential projects and smaller commercial buildings where spans are relatively shorter, owing to its simplicity and cost-effectiveness.
Queen Post Truss
The Queen Post Truss is a more complex design featuring two vertical posts, known as queen posts, instead of one. These are connected by a horizontal beam and supported by diagonal braces, increasing their ability to handle heavier internal and external loads. It’s commonly used in larger residential buildings and commercial structures requiring longer spans.
Pratt Truss
The Pratt Truss is distinguished by its unique design; diagonal members slant towards the center, and vertical members align uniformly. This configuration allows it to carry heavy loads, making it ideal for bridges and large-scale commercial buildings requiring high strength and durability.
Howe Truss
The Howe Truss is a mirror image of the Pratt Truss. In this design, the diagonal members slant towards the ends, and vertical members are uniformly spaced. The design makes it capable of accommodating larger loads over wide spans, frequently finding application in modern bridges and industrial buildings.
Warren Truss
The Warren Truss follows a minimalist design, featuring only diagonal members arranged in an alternating pattern to form a series of equilateral triangles. Despite its simplistic design, it provides significant strength and stability, making it suitable for various applications, including bridges, roofs, and aircraft hangars.
Truss selection often depends on the structural needs of the project. For instance, in locations prone to heavy snowfall, the king post truss’s steep pitch prevents snow accumulation on the roof. On the other hand, the Pratt and Howe truss is popular in bridge construction due to its capacity to bear substantial loads.
Structural Function of Trusses
The use of trusses extends beyond aesthetic appeal; they play a pivotal role in the structural integrity and longevity of buildings.
Load Distribution
Trusses are engineered to distribute loads effectively and alleviate stress on the structure. Trusses mitigate the risk of deformation or collapse by spreading the load among several interconnected members.
This dispersion of force reduces the burden on individual structural components, enhancing the overall durability of the structure.
Support and Stability
Providing support and stability are other key functions of trusses. Trusses secure the roof and ceiling elements in both residential and commercial buildings, ensuring they remain in place under various conditions.
Additionally, trusses contribute to the building’s resistance against external forces, such as wind and seismic activities, helping to maintain its structural integrity.
Spanning Large Distances
Trusses are preferred for spanning large distances without needing internal load-bearing walls. This is because the triangular arrangement of elements in a truss forms a rigid structure, creating expansive open spaces ideal for warehouses, industrial facilities, and even large residential rooms with vaulted ceilings.
Bridge Construction
In the realm of bridge construction, trusses play an indispensable role. They provide the strength and stability to withstand the constant stress caused by moving vehicles, wind forces, and other factors.
Trusses are also essential in the creation of pedestrian bridges or footbridges. Their lightweight nature, combined with their strength, makes them a popular choice for such applications. They can be quickly and efficiently assembled, making them a feasible solution in scenarios requiring rapid construction, like disaster relief operations.
Trusses’ efficient load distribution and resistance to axial forces help build strong, reliable, and long-lasting bridges.
Key Takeaways
In conclusion, trusses are critical in various construction projects, whether residential structures, commercial buildings, or expansive bridges. Their unique design contributes to the aesthetic appeal of structures and their strength, stability, and longevity.
From enabling wide spans and efficiently distributing loads to enhancing structural integrity against external forces, trusses truly embody the essence of smart and effective engineering. In addition, Understanding trusses can provide valuable insights if you want to undertake a construction project or simply appreciate the marvel of effective design.
As we navigate the construction industry’s future, trusses will undoubtedly continue to play a vital role. Advances in design technologies, materials, and construction methodologies will only amplify the significance of trusses, ensuring they remain at the forefront of architectural and engineering solutions.
Ready to explore properties that feature innovative use of trusses and other architectural elements? Visit eXp Realty and sign up for alerts on new listings.
If you need expert advice or assistance, don’t hesitate to contact a local eXp real estate agent. Remember, a knowledgeable real estate agent can provide invaluable insights and support throughout your property journey.
Frequently Asked Questions: Trusses
In the course of discussing trusses, several questions often arise. Below are some commonly asked questions about trusses and their usage in construction:
What is the difference between rafters and trusses?
Curious about rafters vs. trusses? Roof rafters and trusses both serve the purpose of supporting the roof of a structure, but they differ in design and construction. Roof rafters are individual pieces of timber installed on-site, requiring more labor and time. In contrast, trusses are pre-fabricated frameworks designed and assembled off-site, which can save money on the cost of labor and the construction time.
What’s the difference between ceiling joists and trusses?
The ceiling joist or roof joist is a beam that runs horizontally and bears the weight of the roof of your house. It is attached to the framing members of the walls using nails or screws in a perpendicular (90°) direction. Trusses are prefab structural elements that create triangular units used to support loads. They can be made from materials such as wood, galvanized steel, or aluminum.
What are the six different types of trusses?
The six most common types of trusses used in construction include:
- The King Post Truss
- Queen Post Truss
- Pratt Truss
- Howe Truss
- Warren Truss
- Fink Truss
Each type of truss has unique design characteristics and applications.
Is it cheaper to buy trusses or build them?
Buying pre-manufactured, basic types of trusses, can be less expensive than building them on-site, considering labor costs, construction time, and potential waste. However, costs can vary depending on the complexity of the design and local market conditions.
What are trusses used for?
Trusses are used primarily in construction to support and distribute loads efficiently across large spans, such as roofs and bridges. They are integral to the stability and strength of many structures.
Should trusses be 2×4 or 2×6?
The choice between 2×4 or 2×6 trusses depends on the span, load requirements, and local building codes. Both sizes have their uses, but 2×6 trusses can typically handle heavier loads and wider spans.
Which is stronger trusses or rafters?
Trusses often have the advantage of strength as they distribute loads efficiently across the entire structure, whereas rafters place more load on the exterior walls. However, the strength can depend on design, material, and construction quality.
Which style of roof truss is the strongest?
The strength of a roof truss depends not only on the style but also on factors like material, design, and quality of construction. However, some styles, like the Fink truss, are often lauded for their strength and versatility.
How much does a 40 ft truss cost?
The cost of a 40 feet truss can vary greatly depending on factors like the complexity of design, materials used, and local market conditions. It’s best to consult with a local truss manufacturer or contractor for accurate pricing.
What causes a truss to break?
Several factors can lead to a truss breaking, such as excessive load, material decay, poor design, improper installation, or impact damage. Regular inspection and maintenance can help prevent such issues.








