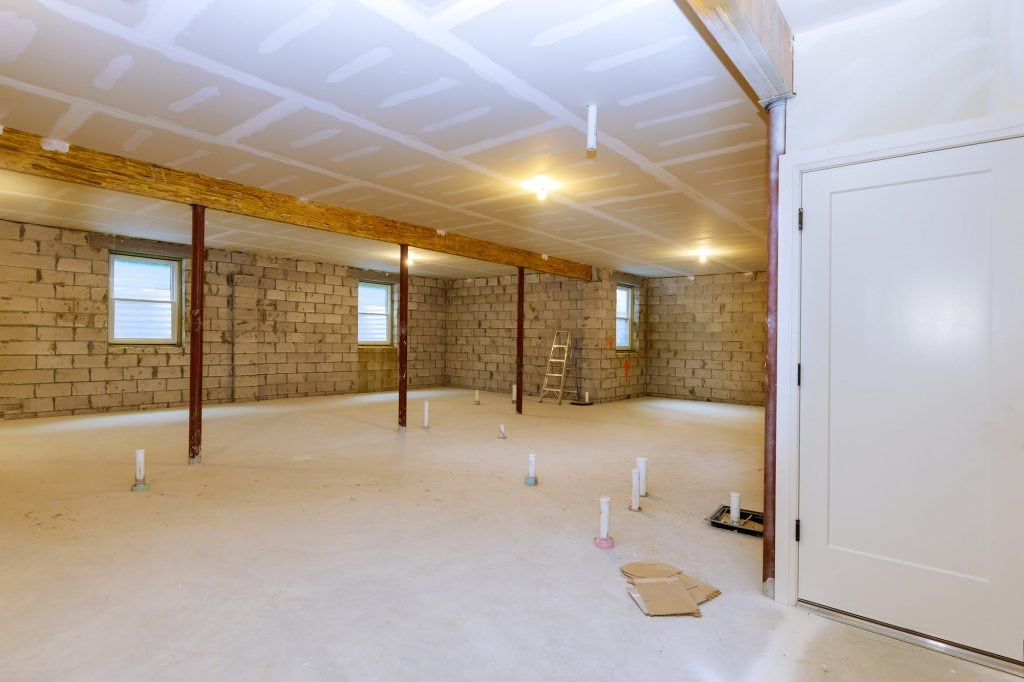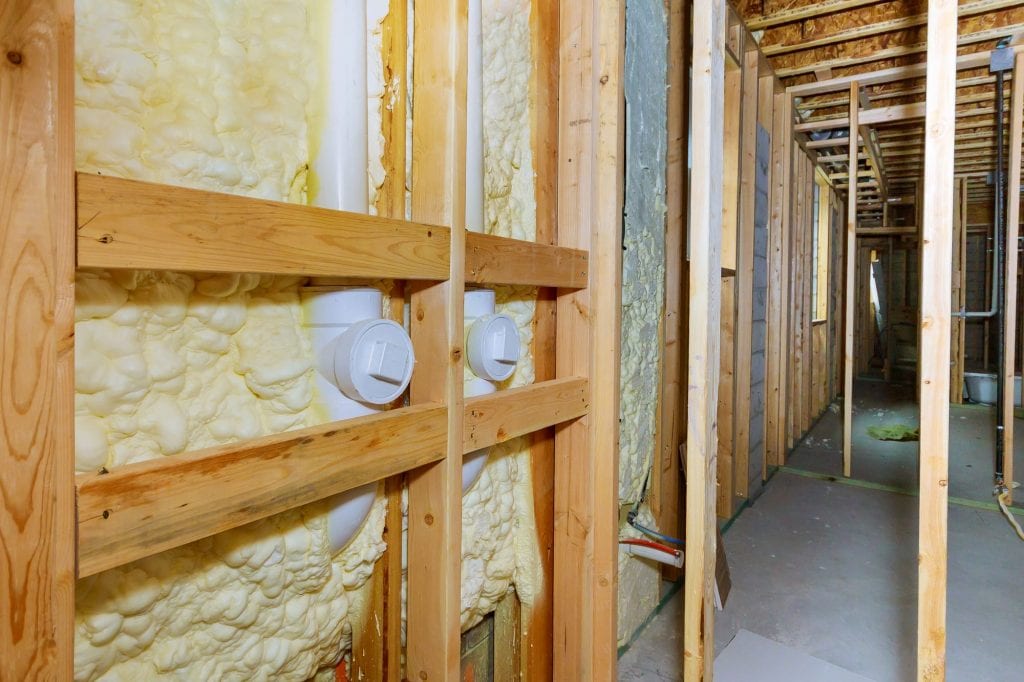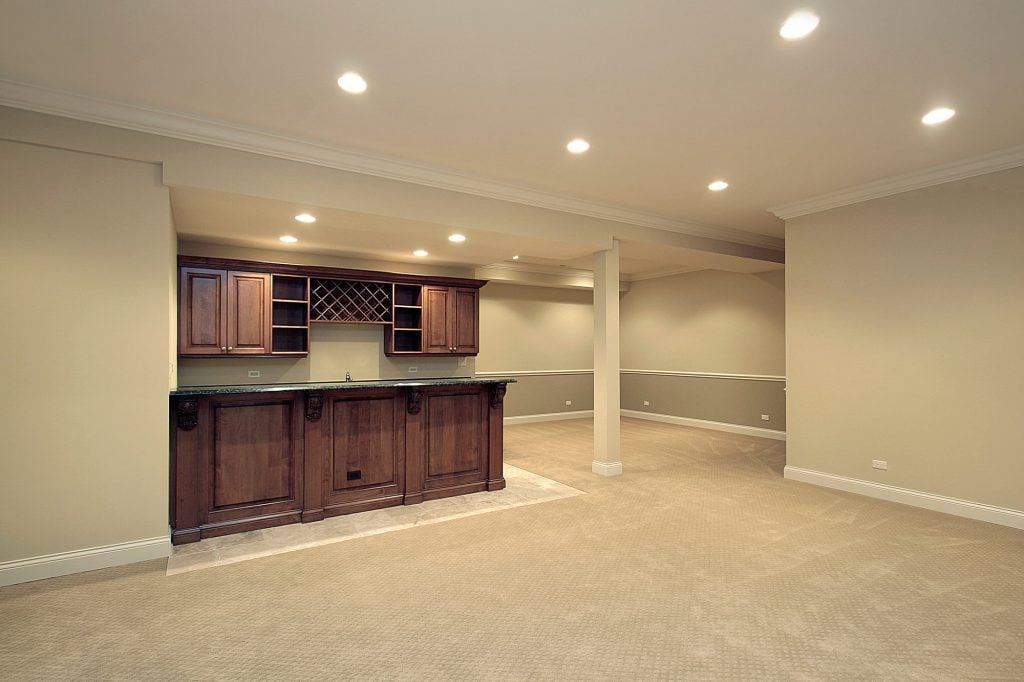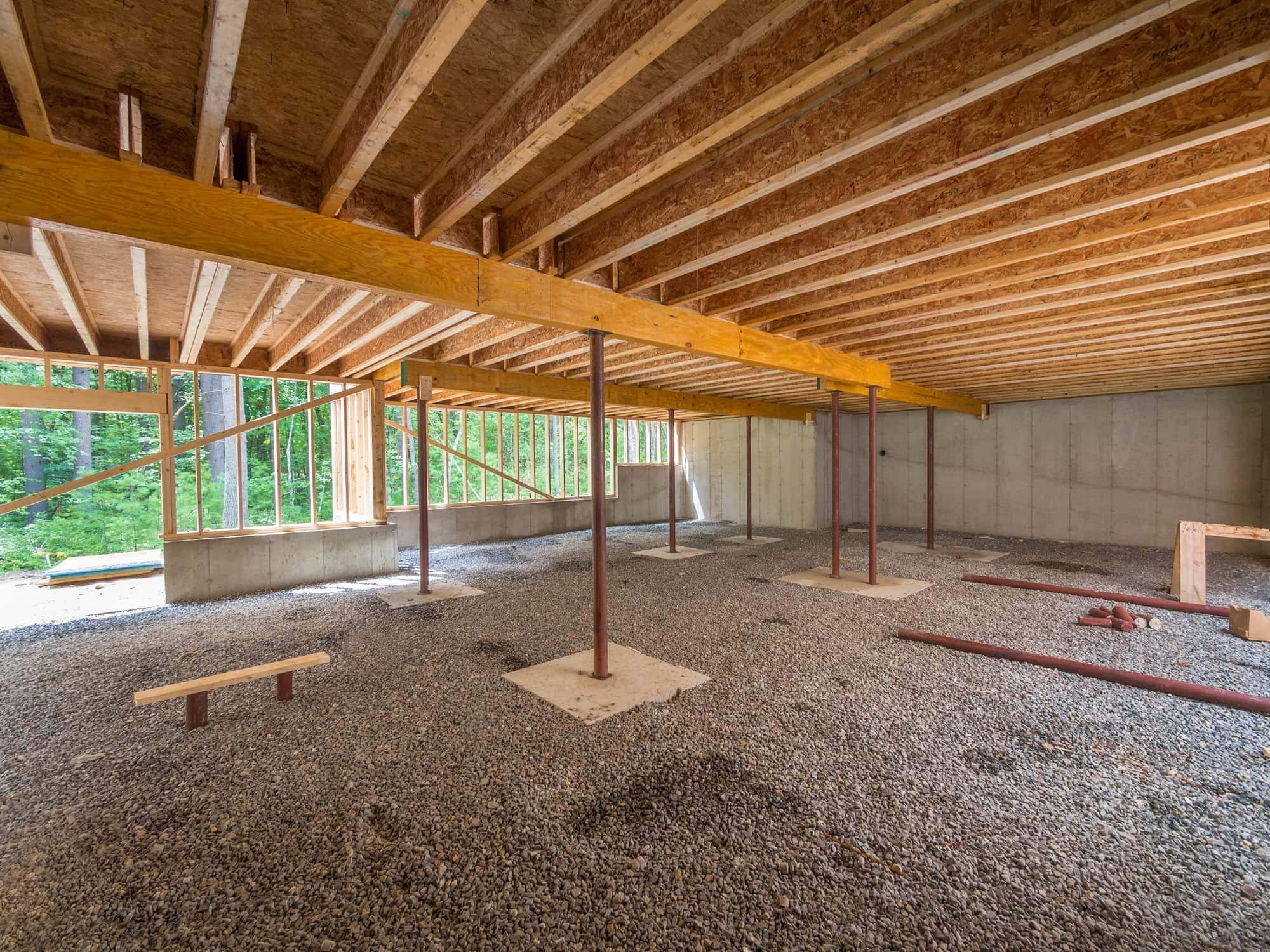Remodeling your basement is more than just another home improvement task; it’s about reclaiming and transforming an often-overlooked part of your home into something special. With the right changes, you can turn a damp, dark, and dingy basement into a cozy den, a dream basement game room, or even a stylish guest suite.
Whatever your vision, knowing the most common changes in basement remodeling can guide your project, ensuring you get the most out of every square footage of your home.
Dive into the world of basement makeovers with us, and let’s reimagine that space together. Discover more about property transformations at eXp Realty’s property listings for basement remodeling ideas.
The Importance of Basement Remodeling
Basement renovations revolve around breathing new life into an often underutilized home area. When you think of unfinished basements, you may visualize concrete floors, dim lighting, and exposed water heaters. However, when remodeled right, that basement space transforms, offering a blank canvas ready for many functional and upgraded needs.
Understanding the various components and common changes in basement remodeling can shape your project’s objective, ensuring nothing is overlooked. Whether you are looking for a bright space filled with natural light or a dedicated space for the kids and their toys, the knowledge will ensure your finished basement matches your vision.
A well-developed basement remodel adds livable space and boosts the property’s value, making it a worthwhile investment.
Turning Unfinished Basements Into Dream Spaces
For many homeowners, an unfinished basement represents additional or wasted space waiting to be used for something other than storage. It’s a space ready to be molded into the homeowner’s desires.
The transformation is always amazing, from a dark basement to a space flooded with natural light. Basement remodeling projects have created an abundance of design ideas.
Common Changes in Basement Remodeling
Transforming your basement from a cold, dimly lit storage space to a cozy, functional living area requires thoughtful planning and design changes. As we jump deeper into the remodeling process, let’s explore some of the most common alterations homeowners make to breathe a new vision into their basements.

Flooring Upgrades
Gone are the days of dreary concrete floors and bare basement walls with pipes and electrical cords exposed. Modern basements are modern and inviting, with options like hardwood flooring, recessed lights, and various colors from dark hues to bright, contemporary shades.
But, by nature, basements are prone to moisture, so choosing the right flooring is critical in remodeling.
Installing moisture-resistant flooring options
Due to the common and characteristic dampness in many basements, moisture-resistant flooring becomes a primary concern. Options such as vinyl planks, ceramic tiles, and certain laminates are designed to withstand the humid conditions of a basement, ensuring longevity and durability.
Choosing between carpet, laminate, hardwood, or tile is based on preferences and functionality. While moisture-resistant options are plenty, the choice of flooring material also depends on the space’s intended purpose and what kind of look you want for the space.
For instance, carpets offer a warm, cozy feel, perfect for basement bedrooms or movie lounges. In contrast, tiles or laminates can be more durable for high-traffic areas or playrooms. Hardwood, while very modern and elegant looking, requires careful consideration regarding moisture control and protection.
Lighting Enhancements
Proper lighting is instrumental in transforming the feel of a basement from a dark and gloomy space to a bright and welcoming one.
Utilizing natural light through egress windows or window wells
One of the biggest challenges for basement spaces is lighting. Most basements are known for their lack of natural light, leading to a dark and sometimes unwelcoming environment. Artificial light can only do so much. Incorporating pull-out windows not only brings in that much-desired sunlight but also ensures safety, offering a means of exit during emergencies.
Egress windows are not just safety features but also inviting natural light into the basement. By enlarging existing windows or incorporating window wells, basements can benefit from daylight, reducing the need for artificial lighting during the day and enhancing the overall ambiance. No artificial light brings a more natural feeling to a space than natural light can bring.
Also, natural light and sunlight can help reduce the moisture in your basement and help control mold. Sunlight provides natural warmth that artificial light cannot. The option to open windows and let sunlight in benefits the overall humid feeling a basement can have. It provides more benefits than just supplying light.
Adding recessed lighting for a brighter, spacious feel
Recessed lights, also known as can lights, are your next option if natural light isn’t possible. Recessed lighting seamlessly blends into the basement ceiling, offering uniform lighting without consuming extra space. They are especially beneficial for basements with lower ceilings, creating an illusion of more open space.
Incorporating task lighting for workstations or game tables
While general lighting illuminates the basement, task lighting focuses on specific areas. Whether it’s a reading nook, a workstation, or over a pool table, task lights enhance functionality, ensuring sufficient lighting.
Insulation and Climate Control Improvements
The basement’s location below ground level poses unique challenges regarding temperature regulation and insulation.

Upgrading insulation to enhance energy efficiency
Homeowners can create a barrier against heat and cold by insulating basement walls. In turn, this creates a warmer and more energy-efficient space, especially during cold winters. This makes the basement more comfortable and can lead to significant savings in energy bills.
Installing proper ventilation and climate control systems
Ventilation plays a crucial role in a basement space by making sure the air quality is fresh, not stagnant, and preventing mold from growing. Installing exhaust fans or a dehumidifier can keep the air fresh and moisture levels in check.
Incorporating options like radiant floor heating or a fireplace for added comfort
Radiant floor heating offers an efficient solution for those seeking additional warmth and comfort. The warmth coming from the floors makes the basement cozy during chilly days.
Alternatively, if possible, adding a fireplace provides heat and acts as a focal point, elevating the aesthetics of the space. This, too, will be beneficial in eliminating any moisture problems your basement might have.
Wall Finishes and Insulation
One of the necessary parts of basement remodeling is addressing the walls. There are many options for everyone’s tastes, from bright white walls between walls with pops of color to the more serene gray walls. It is up to you.
However, as mentioned, basement walls can be prone to dampness and cold, so choosing the right finishes and insulation is essential for a comfortable living space.
Applying moisture-resistant paint or wall panels
Using moisture-resistant paint is also one way to combat the dampness that basements often suffer from. These paints form a seal on basement walls, preventing moisture penetration and potential mold growth. Another popular option is installing wall panels specifically designed for basements. These panels not only resist moisture but can also add a stylish element to the space.
Incorporating insulation to enhance energy efficiency and soundproofing
Apart from keeping the basement warm, insulation plays a dual role by providing soundproofing. Homeowners can enjoy a quieter space by insulating the walls, especially if the basement is transformed into an entertainment area or home theater. Moreover, it contributes to overall energy efficiency, reducing heating costs during the cold months.
Storage Solutions
Despite being remodeled into a functional space, the basement often needs to serve its original purpose: storage. However, smart design solutions can seamlessly integrate storage without compromising aesthetics.

Installing built-in shelving or cabinets for organized storage
Many basement remodeling projects aim to make the most of the available floor space. Built-in storage solutions, like storage cabinets and bins, can free up floor space and reduce clutter, making the basement feel more spacious and organized.
Built-in shelving or cabinets can be customized to fit the basement’s exact dimensions and design style. They offer an organized solution for books, toys, or other items, keeping them accessible yet out of sight. Furthermore, built-ins can add architectural interest to the basement design.
Utilizing under-stair storage or wall-mounted systems to maximize space
The space under the basement stairs often goes unused. Converting it into a storage area can change everything. This space can be functional and stylish, whether for storing wine, books, or holiday decorations. On the other hand, wall-mounted storage systems take advantage of vertical space, allowing homeowners to store items without eating up floor space.
Plumbing and Bathroom Additions
Modern basements are more than just extra space; they are home extensions, often requiring the same options as the upstairs part of the house. Basements present an opportunity to add value and functionality to your home, especially with the incorporation of plumbing facilities and bathrooms. Such additions can transform the utility and appeal of the space.
Adding a bathroom for convenience and functionality
A basement bathroom can significantly boost the functionality of the space, especially if the basement serves as a guest suite or entertainment area. It adds convenience, eliminates the need for guests to go upstairs, and can possibly increase the property value. However, it’s important to address water issues and ensure proper ventilation.
Adding a basement bathroom can be a game-changer for families or homeowners who frequently entertain. Guests or family members no longer need to go to the main or upper floors to use the bathroom. This also increases the potential for the basement to be used as a bonus room, an independent living space or rental unit if local regulations allow.
Incorporating plumbing for a basement bar or laundry room
Adding a wet bar can be the cherry on top for those envisioning their basement as an entertainment place. A dedicated space to prepare drinks and snacks can increase the entertainment options. Adding a pool or ping-pong table space is also very popular. With comfortable seating and plenty of it, your basement bar can become the go-to spot for gatherings, game nights, and more.
On the other hand, relocating or adding a basement laundry can also free up space elsewhere in the house, making chores more manageable. Both additions, however, require careful plumbing planning to ensure functionality and safety.
Basement Bedrooms and Guest Suites
The basement is perfect for homeowners looking to add extra bedrooms or a guest bedroom. Including pull-out windows for safety and well-planned lighting, your basement bedroom can be just as cozy and inviting as any other room.
Furthermore, turning part of the basement into a guest suite with a dedicated bathroom can offer privacy and comfort to your visitors.
Safety Measures and Emergency Exits
When remodeling a basement, making sure your guests and your safety should be the priority. Beyond the look and functionality, a basement must be equipped with safety features that comply with local building codes. This will offer peace of mind to you, your family, and any guests in the basement space.
Installing smoke detectors and carbon monoxide alarms
Like any other parts of your home, basements are also fire hazards, especially if all your utilities, such as water heaters or boilers, are located there. Installing smoke detectors can offer an early warning in a fire, giving you or your family the warning necessary if you need to evacuate.
Because your utilities are usually in the basement, carbon monoxide alarms are essential since basements are typically enclosed. These devices can detect increased levels of this odorless, colorless gas, preventing potential fatal incidents.
Incorporating emergency egress windows or doors for safe exits
By law, many areas require basements used as living spaces with basement egress windows or doors. These installations provide a safe and accessible way out of the basement in emergencies. Besides being functional, egress windows can also introduce more natural light into the basement, enhancing its ambiance.
Safety railings and non-slip flooring
Since basements often have stairs, installing safety railings can prevent slips and falls. Moreover, selecting non-slip flooring options, especially near areas that might get wet, like bathrooms or bars, can ensure that the basement remains accident-free.
Key Takeaways
Basement remodeling is more than just about increasing usable space; it’s about maximizing potential, enhancing home value, and ensuring the safety and comfort of those using it. Some of the most common changes in basement remodeling include upgrading the flooring, enhancing lighting, and ensuring the space is safe and up to code.
Proper planning and budgeting are crucial. While transforming a dark, unused basement into a dream living space is enticing, understanding the costs, labor, and potential challenges is essential. It ensures the remodeling project remains on track and doesn’t spiral out of budget. For those contemplating a basement remodeling project, remember to:
- Understand the scope of the project and set clear objectives.
- Prioritize safety, ensuring the installation of essential safety features and emergency exits.
- Remember the long-term benefits, from added property value to increased functional living space.
While taking on a basement remodel as a DIY project might be tempting, consulting with professionals can offer invaluable insights, potential cost savings, and peace of mind. They can address potential issues, provide design insights, and ensure the finished product meets expectations.
Ready to jump into your basement remodeling journey? Contact a local eXp Realty agent today to guide you in the right direction in terms of choosing the right contractor for your project. They have professional experience with homeowners who have successfully completed basement remodels and can show you examples of properties with remodeled basements.
FAQs: Basement Remodeling
Basement remodeling is a significant undertaking, and naturally, many homeowners have questions. Some common queries and brief answers guide your basement transformation journey.
What is the first thing to do when remodeling a basement?
Start by inspecting for water issues, structural damage, and mold. Address any problems before continuing your remodeling plans.
What is the most expensive part of finishing a basement?
Plumbing and electrical work, especially if adding a bathroom or kitchen. Due to the complicated work, these often take up a large portion of the budget.
Is it worth the investment to finish a basement?
Yes. A well-finished basement increases property value, provides additional functional living space, and can offer a significant return on investment. If you can create an additional living space and charge rent, that increases your investment further.
What not to forget when finishing a basement?
Don’t overlook insulation, ventilation, and waterproofing. Make sure all work passes the local building codes and always prioritize safety features.
What is the order of finishing a basement?
Begin with inspections and waterproofing, then framing, electrical and plumbing rough-ins, insulation, drywall, flooring, painting, fixtures, and furnishings.
What is the cheapest way to finish basement walls?
Consider important factors like insulation and moisture protection. Also, paint any concrete walls or use drywall. These options are cost-effective methods.
How much does it cost to finish an average size basement?
On average, homeowners spend between $10,000 to $30,000, but high-end remodels can exceed this. But it is difficult to answer this question because costs vary based on location, design, and chosen materials.
What adds the most value to a basement?
Adding functional living spaces like bedrooms, bathrooms, or home offices will offer the most value. Keep in mind the possibility of renting the space out, if it is possible.
Should a finished basement have a bathroom?
A bathroom increases functionality, convenience, and property value. So, if there is space and the budget, you should install a finished bathroom.
Does a finished basement need drywall?
Drywall provides a finished look, offers insulation, and helps soundproof your basement. But there are other options, including paneling or modular systems.





