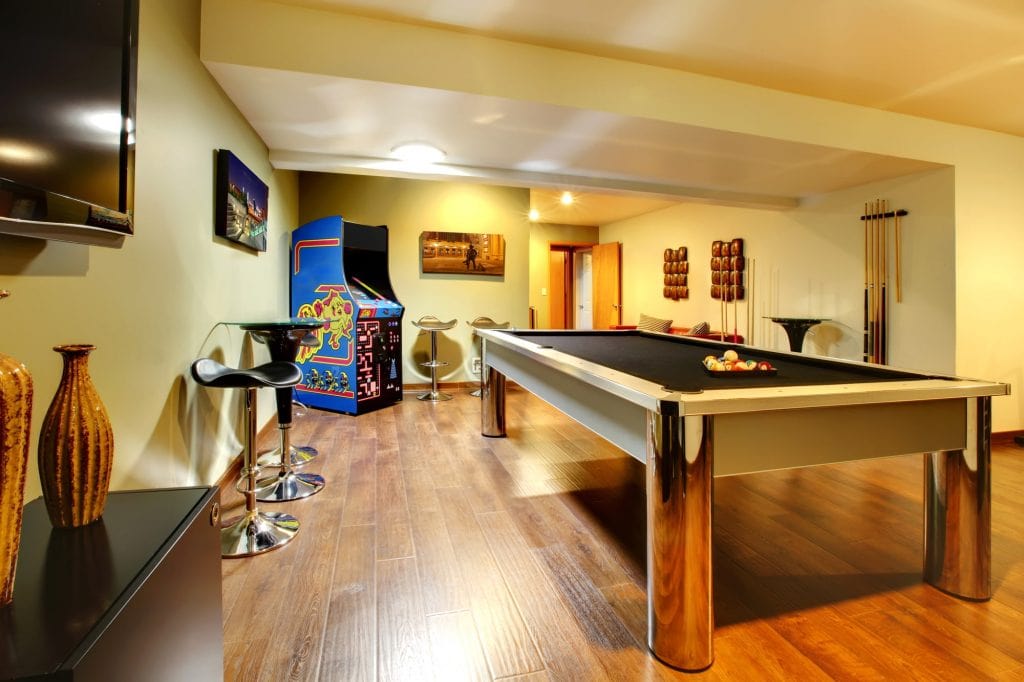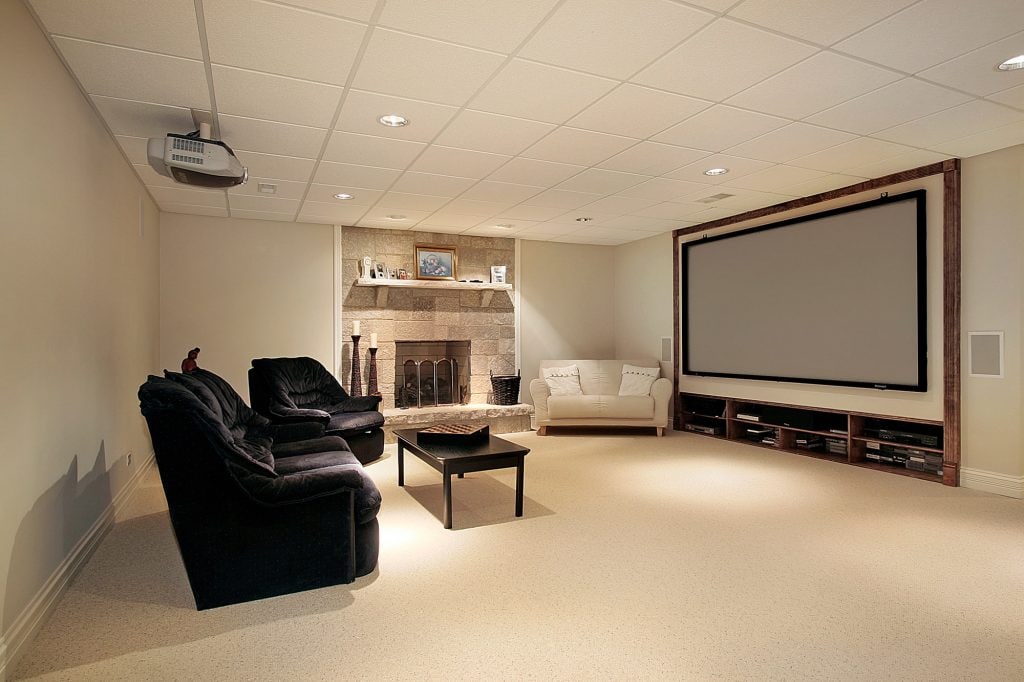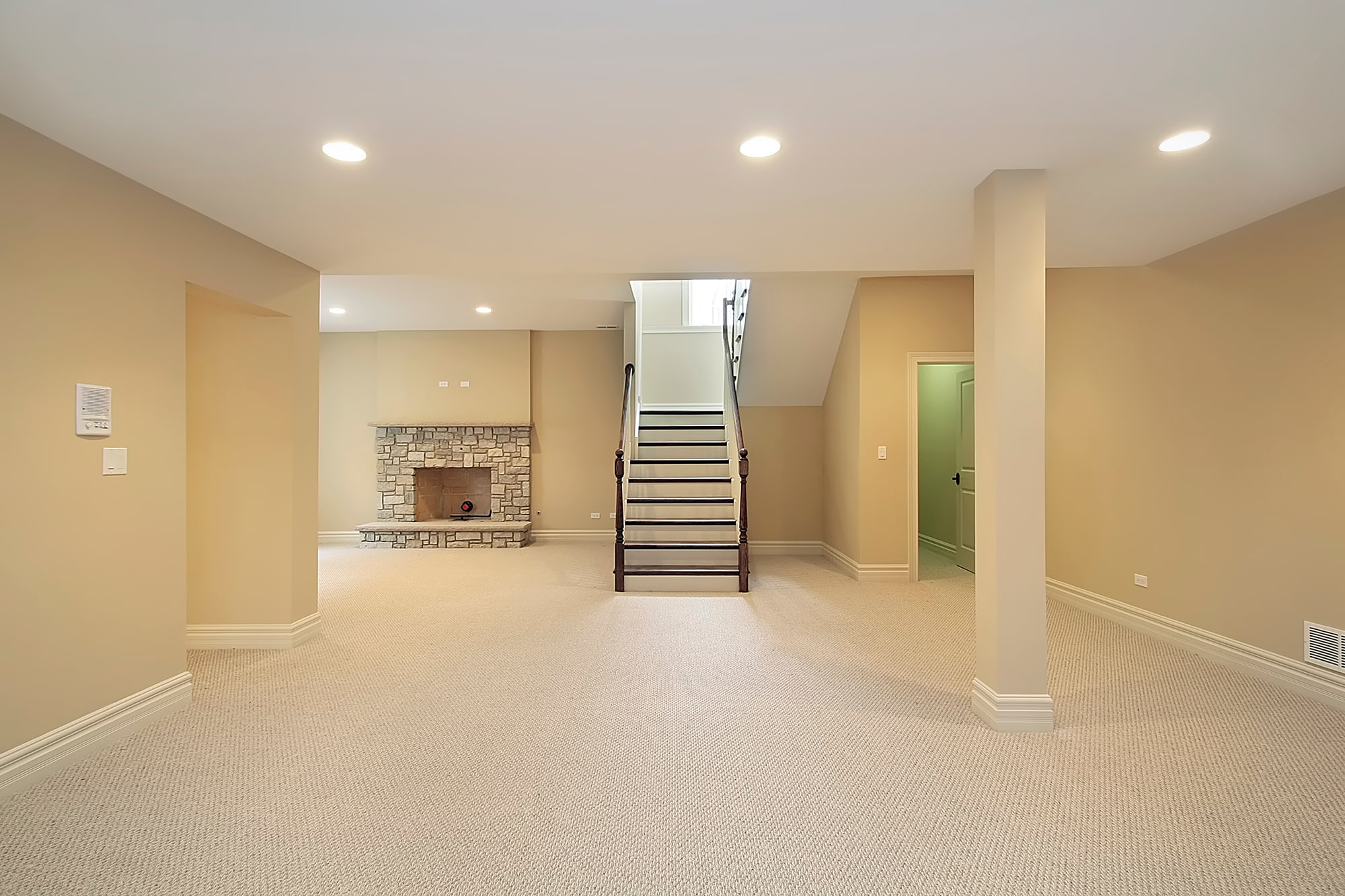Basements often need to be noticed and utilized in many homes, yet they hold enormous potential for creating additional living space. With the right plan and execution, you can transform this underground space into a valuable asset in your property.
But before we delve into how to make the most out of your basement, let’s first understand what exactly a basement is. To further explore the potential of basements in residential buildings, search for property listings with basements at eXp Realty.
What is a Basement?
A basement refers to the space below the ground floor level of a building or house. This area, often built on a concrete slab foundation and surrounded by concrete walls, can be located entirely or partially below the curb level.
The purpose of a basement varies widely, with some homeowners using it for storage space. In contrast, others transform it into a livable space like an extra bedroom or a cozy living area.
The minimum ceiling height for basements, as dictated by most building codes, is typically around seven feet tall. This height allows for comfortable living and includes necessary utilities like water heaters, air conditioning units, and light fixtures. Basements can be either finished or unfinished.
- Finished Basement: A finished basement has a similar design to the upstairs livable spaces. It is fully insulated, with a finished floor and walls, electricity, and sometimes even direct sunlight, thanks to daylight basement designs. It also incorporates level ceiling, finished walls, and an accessible entrance or starway.
- Unfinished Basement: On the other hand, an unfinished basement is not considered a livable space. It usually has bare concrete floors and walls, exposed electrical wires, and less-than-ideal moisture levels.
How To Assess Your Basement’s Potential
To unlock the potential of your basement, start by evaluating its current condition and layout. Determine the square footage, ceiling height, and layout to assess if it could be turned into a habitable space or better suited as a storage or utility area.
Consider factors such as natural light availability, moisture levels, and ventilation. These factors are critical in determining the space your basement can transform into. For instance, if your basement has several windows and receives ample natural light, it might be well suited to be a living area or a guest bedroom.
On the other hand, if your basement has a high moisture level, consider using it as a wine cellar, as wines thrive in cooler, slightly humid conditions.
Functional Living Space Ideas for Your Basement
Just having a basement in your home opens up a realm of possibilities. Whether you’re looking for extra income, space for hobbies, or simply more room for living, the basement can be transformed to fulfill your unique needs. Here are some creative ways to convert your basement into a functional living space.
Create a Home Theater or Entertainment Room
For movie enthusiasts and gamers, turning the basement into a home theater or entertainment room can be a dream come true. This basement project can provide a dedicated space for you and your family to enjoy immersive cinematic experiences or competitive gaming sessions.

When designing a home theater, consider the layout of your space. Choose comfortable seating that can accommodate your family and friends. For the best audiovisual experience, invest in high-quality audiovisual equipment.
A large screen or projector and surround sound system can replicate a real theater environment. Remember to consider soundproofing options to ensure the sound stays in the room and doesn’t disturb the rest of the house.
Design a Home Office or Workspace
The shift towards remote work has increased the need for dedicated workspaces at home. The basement can be an excellent home office, providing a quiet and secluded space away from household distractions.
Ensure your basement office has ample lighting, especially if it lacks natural light. Consider adding a desk near a window, or invest in good artificial lighting. Keep your space organized with efficient storage solutions to maintain a clutter-free environment that encourages productivity.
Build a Basement Apartment or Guest Suite
Consider transforming your basement into a self-contained apartment or guest suite if spacious enough. This could provide an additional source of income through rentals or offer a comfortable space for guests to stay.
Before this project, ensure you know the legal considerations and building code requirements for creating a basement apartment. These include installing safety features like smoke detectors and egress windows and creating a separate entrance for privacy and convenience.
Create a Fitness or Wellness Area
Another increasingly popular use for a basement is a home gym or wellness area. A basement fitness area can save you money on gym memberships and allow you to work out whenever you wish.
When creating a fitness area, consider the type of workouts you enjoy. Whether it’s yoga, cardio, or weightlifting, ensure your space can accommodate the necessary equipment. Ensure the flooring is suitable for workouts, and consider soundproofing to minimize noise transmission to other parts of the house.
Other Creative Uses for Your Basement

Apart from the ideas above, there are countless other ways to utilize your basement space. You could set up a:
- A hobby or craft room, providing a dedicated space to pursue your passions.
- A wine cellar if you’re a wine enthusiast. With the right climate control and storage units, your basement could house an impressive collection of your favorite wines.
- A playroom for children
- A music studio
- A personal library
- A photography darkroom
The possibilities are limited only by your imagination and the specifics of your basement space.
Tips for Basement Renovations and Remodeling
Renovating your basement can be an exciting project, but it requires careful planning and consideration. Here are some tips to ensure your basement remodeling goes smoothly and results in a space that meets your needs:
- Set a Realistic Budget and Timeline: Before starting any renovation, it’s essential to determine your budget and timeline. Be realistic about what you can afford and how long the project will take. Always account for unexpected costs and delays that may arise during construction.
- Hire Professionals or Consult Experts When Needed: Whether you’re tackling a DIY project or hiring contractors, don’t hesitate to consult professionals for expert advice. They can provide valuable insights into design, functionality, and safety considerations.
- Consider Building Codes, Permits, and Safety Regulations: It’s crucial to familiarize yourself with local building codes and safety regulations. Depending on your location and the project scope, you may need to obtain permits before renovating.
- Incorporate Proper Insulation and Moisture Control Measures: Basements are prone to moisture and cold due to their location below grade level. Incorporate proper insulation and moisture control measures like vapor barriers, dehumidifiers, or sump pumps to keep your basement dry and comfortable.
- Plan for Adequate Lighting and Ventilation: Basements often lack natural light and fresh air, making planning for artificial lighting and ventilation systems essential. Consider installing recessed, pendant, or track lights and ensure your HVAC system extends to the basement or add a separate air conditioning unit.
- Think About Future Needs: Consider how your needs might change when planning your basement renovation. Design your space in a way that allows for flexibility and future adjustments.
Key Takeaways
A basement holds immense potential for extra living space, whether finished or unfinished. The options are endless:
- A cozy living room
- An inspiring home office
- A fully-equipped gym
- A separate basement apartment
By assessing your basement’s condition, layout, and potential, you can determine the best use for this versatile space. Consider the ceiling height, moisture levels, natural light, and ventilation while planning your project. It’s also crucial to keep building codes and safety regulations in mind.
Remember that transforming your basement into a functional and enjoyable part of your home is a journey. It may require time, effort, and financial investment, but the result can add significant value to your home and quality of life.
When you’re ready to start exploring your basement’s potential, consider seeking the guidance of a local eXp agent. They can provide expert advice and resources to help you navigate your basement remodeling project.
Also, remember that you can search for homes with basements at eXp Realty and also sign up to get alerts of new property listings when they come on the market. From exploring options to putting plans into action, remember that the extra space in your basement is a hidden treasure waiting to be unearthed. Happy renovating!
FAQs: Basement
Basements are a prevalent feature in many homes and buildings. Their purpose and construction can vary widely, leading to many questions about these underground spaces. Here are some frequently asked questions about basements:
What is the definition of a basement?
A basement refers to one or more floors of a building that are entirely or partly below the ground level. It can serve various purposes, from storage space to a livable area.
Why is it called a basement?
The term “basement” originates from the Latin word “Bassus,” meaning low. It signifies the location of this space at the base or lower level of a building.
Is it better to have a basement or not?
Whether a basement is mainly advantageous depends on individual needs, climate, and local building codes. Basements can provide additional living or storage space but require maintenance and face issues like moisture or flooding.
Why doesn’t Texas have basements?
Most Texas homes don’t have basements due to the state’s clayey soil, which can expand and contract significantly with moisture changes, potentially damaging basement walls. Also, the high water table in some areas makes basement construction challenging.
What makes a basement a basement?
A basement is typically defined as a space partly or entirely below ground level. It has a concrete floor and foundation walls and can be used for various purposes, from utility to livable areas.
What is another name for a basement?
Other terms for a basement can include cellar, underground, lower level, or subfloor, depending on the basement’s function and characteristics.
What is a small basement called?
A small basement is often known as a “crawl space.” These are typically less than four feet tall and are used primarily for running utility lines rather than as living or storage space.
What are the three types of basements?
The three main types of basements are full (entirely below ground with little to no outside light), daylight (partially below ground with one side open to outside light), and walk-out (situated on a slope with a door to the exterior).
What states cannot have basements?
In the United States, it’s less common to find basements in states like Florida, Texas, and California, mainly due to soil conditions, high water tables, or seismic activity.





