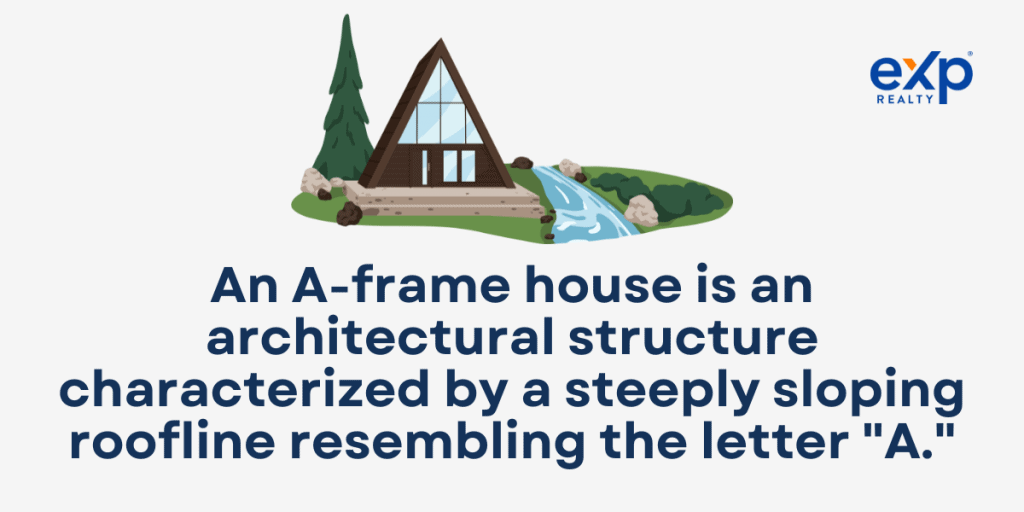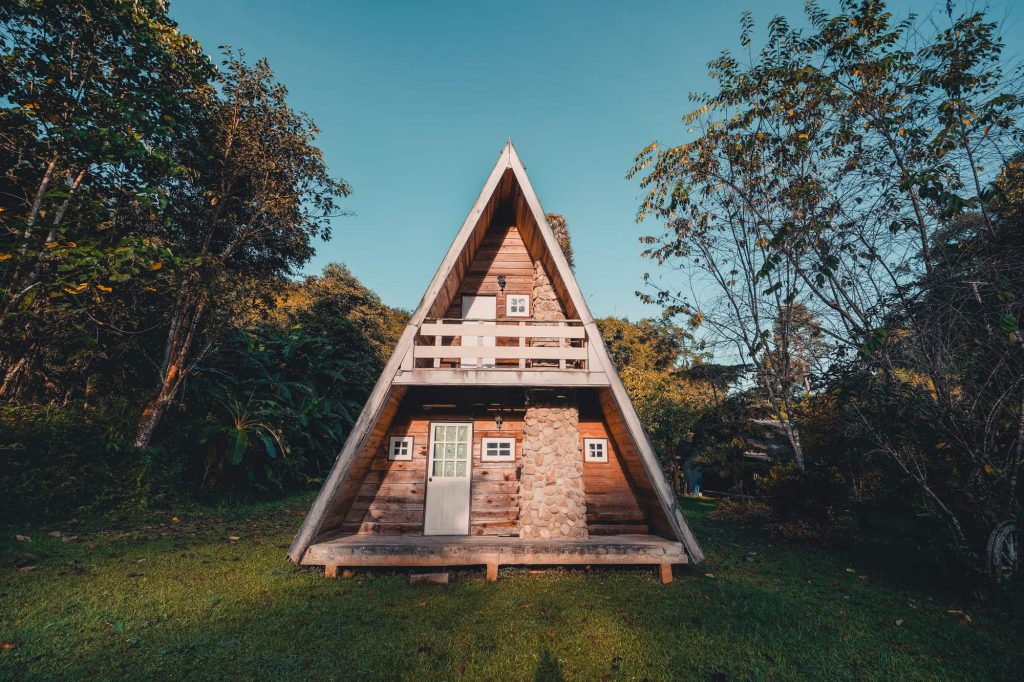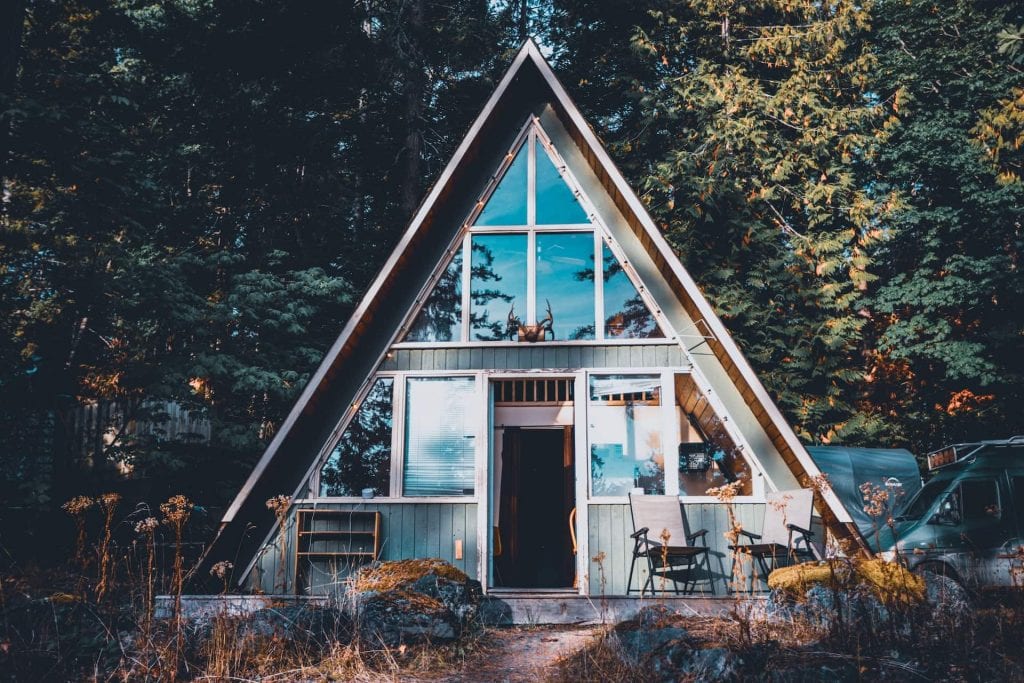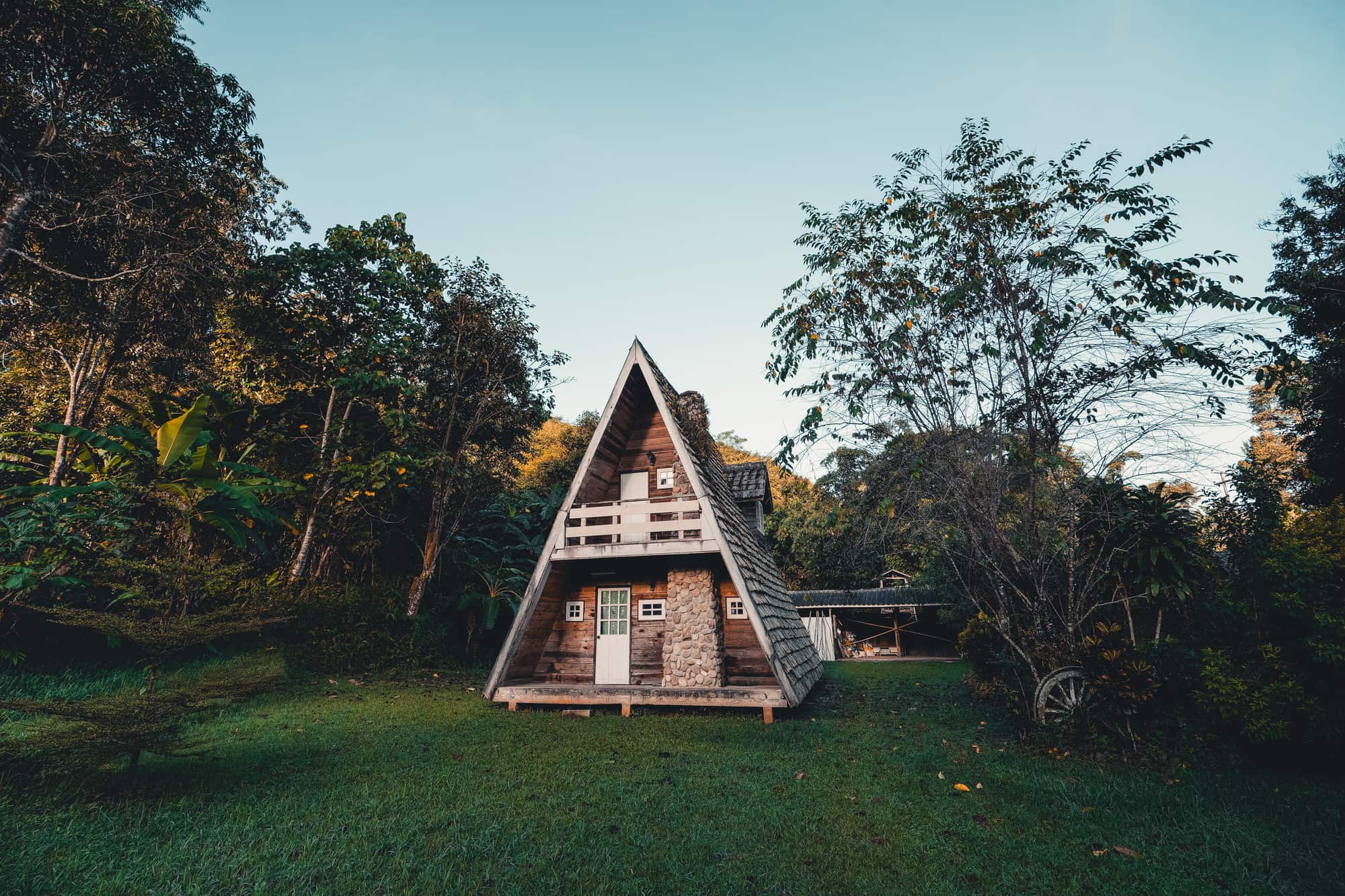Different properties have different architectural designs that can significantly affect their atmosphere and functionality. One particular architectural style is the A-frame house, which stands out for its unique triangular shape and efficient use of space.
Known for its steeply sloping roof and captivating visual appeal, an A-frame home can offer a distinct and inviting living experience. The A-Frame house plans also have large windows that allow plenty of natural light and scenic views. A-frame houses are ideal for those who value simplicity, efficiency, and creativity.
These houses are customizable to suit different needs and preferences, such as adding lofts, decks, or extensions. A-frame houses are not only aesthetically pleasing but also durable and eco-friendly. They can withstand harsh weather conditions and require less maintenance than conventional houses.
If you are exploring different house designs to choose your ideal living space, this guide will help you understand the charm and potential of A-frame houses. Let’s dive in!
What Is an A-frame House?

An A-frame house is an architectural structure characterized by a steeply sloping roofline resembling the letter “A.” This design, often associated with post-war era vacation homes, gained popularity in the mid-20th century due to its simplicity, affordability, and ability to withstand harsh weather conditions, particularly heavy snowfall.
A-frame houses are marked by their unique triangular shape and steep roof that extends almost to the ground. The roof often doubles as the walls, creating a dramatic interior space marked by vaulted ceilings. These homes typically have relatively small square footage, focusing on efficient use of space rather than sprawling floor plans.
Main features
One of the critical features of an A-frame home is the generous loft space. This area often serves as the sleeping quarters, taking advantage of the high ceiling height. Additionally, the design usually incorporates ample windows, often spanning the entire height of the house, bringing in abundant natural light and offering stunning views.
The floor-to-ceiling window walls create a bright and airy interior and blur the lines between indoor and outdoor living. With the right window placement, homeowners can feel connected to their outdoor space, making A-frame homes a favorite among outdoor enthusiasts.
While the building plans for A-frame houses can vary, they often share certain characteristics. Most A-frame homes include vertical walls at the ends, providing additional living and storage space.
The simplicity of the A-frame structure also means that these houses can be relatively quick and straightforward to build. Some companies even offer A-frame house kits, which streamline the building process and often come with price guarantees.
From cozy A-frame cabins tucked away in the mountains to modern designs featuring glass walls and innovative use of space, A-frame homes come in many forms. But they all share the unique and appealing aesthetic of the iconic A shape.
Pros of Owning an A-Frame House
Let’s explore some of the pros of owning an A-frame house.

Aesthetic Appeal and Cozy Atmosphere
A-frame houses offer a unique aesthetic appeal that differentiates them from traditional house designs. Their distinctive triangular structures and design elements, like vaulted ceilings and ample windows, create a cozy and inviting atmosphere. Their simplicity and charm often evoke a sense of nostalgia, making A-frame homes popular for vacation homes and retreats.
Efficient Use of Space and Open Floor Plans
Despite their often compact square footage, A-frame houses are known for their efficient use of space. The open floor plan in these homes allows for easy flow between the living, dining, and kitchen areas. The upper floors, often designed as a sleeping loft, offer additional space without increasing the house’s footprint.
Potential for Panoramic Views and Natural Light
One of the standout features of A-frame houses is the potential for panoramic views and abundant natural light. This is thanks to the large window walls, which can span the entire height of the house. The strategic window placement can provide breathtaking views of the surroundings and fill the home with natural light, creating a bright, cheerful atmosphere.
Structural Integrity and Durability
The steep roof and solid A-frame structure make these houses extremely durable and well-equipped to handle harsh weather conditions. The roof’s steep pitch allows heavy snowfall to slide off easily, reducing the risk of roof damage. The A-frame structure is also inherently stable, making it resilient against strong winds.
Easy and Affordable Construction
The simple structure of an A-frame house means it can be quicker and more affordable to build than many other types of houses. In addition, many companies offer A-frame house kits, which include the essential building materials and plans required for construction. This can simplify the building process, making it an attractive option for first-time homeowners or those looking to construct a vacation home.
Versatility in Design
Though A-frame houses are known for their distinct shape, there’s a wide variety of designs and A-Frame home plans From rustic cabins with timber frames to modern designs with glass walls, A-frame houses can suit a range of personal styles and preferences.
This architectural style also lends itself well to renovations and extensions, allowing homeowners to customize their homes as their needs change.
Connection to the Outdoors
The design of A-frame homes typically includes elements that promote a strong connection to the outdoors and immediate natural surroundings. Large windows, patios, and open floor plans encourage outdoor living, making A-frame houses a perfect choice for nature lovers and outdoor enthusiasts.
Cons of Owning an A-frame House
Now that we’ve explored the pros, we’ll focus on the possible cons of owning an A-frame house.

Limited Usable Space Due to Sloping Walls
One of the main challenges with A-frame houses is that the steeply sloping walls can limit the usability of the interior space. For example, furniture placement can be tricky, especially on the upper floors or near the walls.
However, this can be an opportunity to get creative with the layout and use of space. Custom-built furniture, for instance, can be designed to fit the angles of the walls, turning a potential drawback into a unique design feature.
Challenges of Insulation and Heating/Cooling Efficiency
The design of A-frame houses can also present some insulation and energy efficiency challenges. The large amount of glass from the window walls can lead to heat loss in colder climates, and the vaulted ceilings can make heating and cooling more difficult.
But with the use of energy-efficient windows and proper insulation materials, these challenges can be significantly mitigated, and the house can be comfortable in both cold and warmer climates.
Potential Maintenance Issues and Costs
Given their unique structure, A-frame houses sometimes require more maintenance than a typical home. For example, a steep roof might require specialized equipment or professionals for cleaning and repairs.
However, many A-frame homeowners find that the unique advantages of these homes outweigh the potential maintenance issues. Plus, with regular upkeep and the use of quality building materials, many maintenance issues can be prevented.
Limited Storage Options
Due to their design, A-frame houses might offer less storage space than traditional houses. The triangular shape can limit the space available for closets and other storage areas. However, this limitation can be an opportunity to incorporate creative storage solutions, like built-in cabinets, under-stair storage, or loft-style shelves. With thoughtful planning, an A-frame house can be both functional and stylish.
Factors To Consider Before Choosing an A-frame House
Before making your decision, here are some factors you should consider.
Lifestyle and Living Preferences
Choosing an A-frame house is more than just liking its design or architectural style. It should match your lifestyle and living preferences.
For example, an A-frame home might be perfect if you prefer an open floor plan and love integrating with the outdoors through ample windows. But if you need more storage space or have a large family, the unique design of A-frame houses might pose some challenges.
Location and Climate
The location and climate where you plan to build your A-frame house also play an essential role in your decision. A-frame houses are particularly suitable for locations with heavy snowfall due to their steep roofs allowing the snow to slide off easily. However, they can also be designed to be efficient in warmer climates with the right insulation and cooling systems.
Budgetary Considerations
Consider your budget, as building an A-frame house can vary in cost based on the complexity of the design, choice of materials, and local labor costs. Remember to account for future maintenance costs as well.
Zoning and Building Code Restrictions
Before building an A-frame house, check local zoning laws and building code restrictions. Some areas may have specific rules or limitations regarding the height, design, or materials of residential structures.
Future Expansion or Modification
Finally, consider whether you want to expand or modify the house. The unique shape of A-frame houses might limit the options for expansion, but with careful planning and creative design, adding more space or rooms to an A-frame house is certainly possible.
Before taking the plunge, it is wise to speak with a local eXp agent who can help navigate the process and provide expert advice.
Key Takeaways
Choosing to build or buy an A-frame house is a decision that should be based on careful consideration. These unique architectural structures offer an aesthetic appeal and cozy atmosphere, efficient use of space, potential for panoramic views and natural light, and impressive structural integrity. However, they also have their own challenges, including limited storage options, potential insulation, and heating/cooling efficiency issues.
Your lifestyle and living preferences should guide your decision, the location and climate of your home, budget considerations, and potential for future expansion or modification.
It’s always a good idea to consult professionals, such as local eXp agents, who can help guide you through the process. Also, if you’re in the hunt for an A-frame home, sign up to eXp Realty to get alerts of new properties on the market.
Frequently Asked Questions
Below are some of the most commonly asked questions regarding A-frame houses.
Is it expensive to build an A-frame home?
Building an A-frame home can vary greatly depending on factors like location, design complexity, materials, and labor costs. It’s best to consult a building professional to get an accurate estimate.
Are a-frame houses any good?
Yes, A-frame houses are known for their unique aesthetic, efficient use of space, and strong structural integrity. However, they might only suit some people due to potential issues like limited storage space and unique heating/cooling challenges.
What is the purpose of the A-frame house?
The purpose of the A-frame house is primarily residential. They are often used as vacation homes due to their cozy atmosphere and potential for great views. However, they can also be used as a permanent residence.
Are a-frame houses good for snow?
Yes, the steeply sloping roof of an A-frame house is particularly suited for areas with heavy snowfall, as it allows the snow to slide off easily, reducing the risk of roof damage.
What are the pros and cons of an A-frame house?
Pros of an A-frame house include aesthetic appeal, efficient use of space, and strong structural integrity. Cons can include limited storage space, potential insulation and heating/cooling challenges, and certain maintenance issues.
Do A-frame houses have insulation?
A-frame houses can be effectively insulated, though the unique shape and design might present some challenges. The right insulation can improve the home’s energy efficiency.
Is an A-frame a good investment?
Whether an A-frame is a good investment largely depends on personal preferences, the location of the house, and the local real estate market. Consult with a real estate professional for advice.
What is A-frame vs. Masonry home?
An A-frame home is characterized by its steep, triangular roof, while a Masonry home is typically built using individual units like bricks or stones. Each has its own advantages and disadvantages, depending on the specific needs and preferences of the homeowner.
How quickly can you build an A-frame house?
The time it takes to build an A-frame house can vary greatly depending on factors like design complexity, the building team’s experience, and weather conditions. In general, it could take several months.





