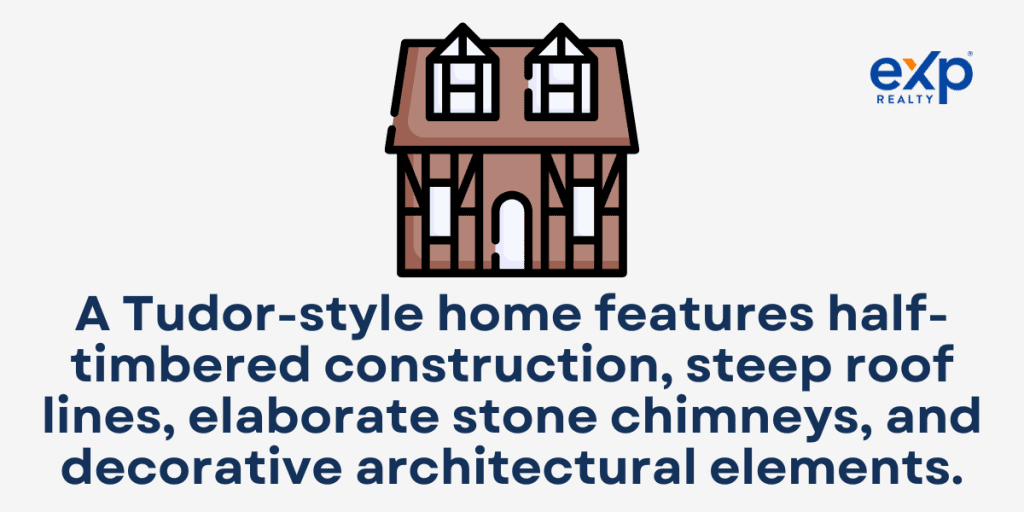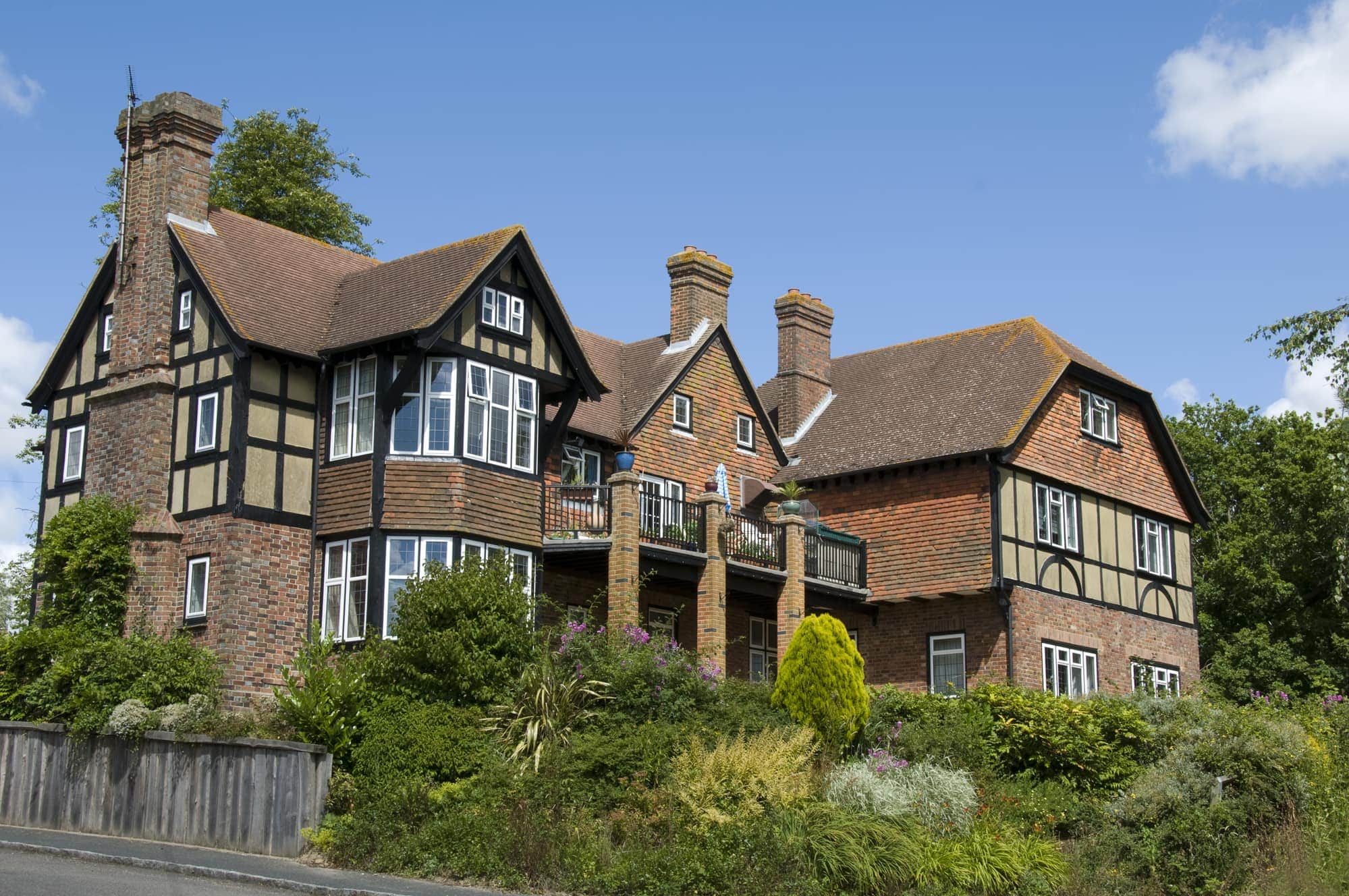Finding the perfect home is a journey of discovering timeless designs and architectural elements. One such unique style is the Tudor House. These homes, echoing English manor houses and rustic Tudor cottages, transport us to an era of elegance and charm.
Tudor revival-style homes are found throughout the United States with striking thatched roofs and brick chimneys. So if you’re a homebuyer interested in relocating to a Tudor house, you’ve come to the right place.
In this guide, we’ll delve into the essence of Tudor houses, offering a comprehensive definition and characteristics of this architectural style, integral to English architecture.
Definition of Tudor Houses

A Tudor-style home features half-timbered construction, steep roof lines, elaborate stone chimneys, and decorative architectural elements. These characteristics set Tudor houses apart from other architectural styles. Their common features include narrow or casement windows. Sometimes, they feature gabled windows, which provide more natural light.
The origins of Tudor houses can be traced back to the 15th Century when the Tudor dynasty, with prominent figures such as Henry Tudor, ruled England. This period marked a significant shift in architectural design, as it witnessed the evolution of medieval building traditions into a distinct style that we now know as Tudor architecture.
However, it was in the 19th Century that the Tudor Revival, or Tudor Style, emerged. This movement made Tudor-style houses popular again, especially in the United States, particularly in the wealthy suburbs of the DC Metro area and San Francisco, during the 1900s.
The timeless allure of Tudor houses continues to resonate in the 21st Century. These modern versions of historic homes are renowned for their asymmetrical floor plans, plaster walls, wooden beams, and distinctive gable roofs. Tudor-style home exteriors can be adorned with narrow, gabled, or oriel windows, giving them an old-world charm many find irresistible.
Characteristics of Tudor Houses
Tudor houses, renowned for their half-timbered construction, are a harmonious blend of natural materials and structural durability. This technique uses a wooden frame for the house’s structure, with spaces between the timber beams filled with plaster, stucco, or brickwork, creating sturdy brick walls.
Steeply-pitched roofs are another distinctive characteristic of Tudor houses. These roofs, sometimes called ‘fairy roofs,’ were typically clad in either thatched roofing material, a common sight in 15th and 16th-century England, or tile or shingle roofs.
Elaborate chimneys are another unique feature of Tudor house roof design. These often serve as statement pieces on the house’s exterior and are typically adorned with decorative chimney pots. In the Tudor era, prominent chimneys were essential for staying warm in colder climates.
Tudor house windows and doors are a distinctive exterior home design. Typical Tudor windows are narrow, tall, and often grouped, while oriel windows protrude from the house’s upper story. However, modern-day Tudor houses may also feature gabled windows.
Doors in Tudor houses were often arched or had their squared tops squared with a small, centered peak, again drawing influence from medieval architecture.
Features of Tudor Houses

Certain architectural features define a Tudor house, including exposed timber framing. This method of construction, known as ‘half-timbering,’ leaves the wooden frame exposed on the house’s exterior, creating a distinctive black-and-white appearance. The spaces between the timber frames are usually filled with brick or plaster, adding to the rustic appeal of the house.
Tudor houses are rich in detail, from the decorative bargeboards adorning the roofs to the intricate ‘Tudor roses’ and other plasterwork designs. They also feature a design element called targeting, which refers to the decorative pattern of exposed timber framing filled with plaster or stucco. These patterns vary widely, ranging from geometric shapes to intricate designs.
The interior layout of Tudor houses is typically asymmetrical, emphasizing coziness and comfort. Rooms often have high ceilings adorned with wooden beams and plaster walls. Fireplaces and hearths, often made of stone or brick, are usually positioned as the focal point in the living room.
Legacy and Influence of Tudor Houses
Tudor houses represent a pivotal point in architectural history, harmoniously fusing late medieval and early Renaissance elements. However, their influence extends far beyond the 15th and 16th centuries; these historic homes have influenced architecture across the globe, particularly in the United States.
The Tudor Revival, or Tudor Revival, brought back the charm of medieval architecture, focusing on aspects such as steep roofs, half-timbering, and asymmetrical design. These Tudor Revivals saw the construction of both public buildings and residential styles in the United Kingdom and American styles.
In the 21st Century, even as architectural styles evolve, the influence of Tudor houses is evident in modern interpretations that integrate features of this style with contemporary design elements.
Key Takeaways
Tudor houses represent a significant chapter in architectural history. With their half-timbered construction, steeply pitched roofs, elaborate chimneys, and decorative elements, these houses offer a unique blend of functionality and aesthetic appeal. The influence of Tudor houses extends beyond their time, influencing later architectural styles, notably the Tudor Revival.
Whether you are an architectural enthusiast, a history buff, or looking for a home with character and charm, Tudor houses have much to offer.
If you want to learn more about Tudor houses or explore available Tudor-style homes, contact a local eXp agent for more information. Then visit eXp Realty to search for properties and sign up to get alerts of new listings when they come on the market.
FAQs: Tudor House
Do you want to know more about Tudor houses? Below, we’ve answered some of the most popular questions about the Tudor homes.
What makes a house a Tudor?
A house is a Tudor if it incorporates architectural elements such as:
- Half-timbering
- Steeply pitched roofs
- Intricate chimneys
- Decorative elements such as bargeboards.
What is special about a Tudor house?
Tudor houses are unique due to their medieval charm, half-timbered construction, unique bay glass windows and arched top doors, asymmetrical floor plans, and elaborate design elements.
Why is it called a Tudor house?
This style of architecture originated during the Tudor period (1485-1603) in England, and these homes were referred to as Tudors.
Are Tudor houses still built?
While Tudor houses are no longer constructed in the traditional sense as they were during the Tudor era, the influence of this architectural style persists in the form of Tudor Revival homes.
Are Tudor homes expensive?
The cost of a Tudor home can vary depending on factors like location, size, and condition. Generally, Tudor homes with authentic historical elements in desirable neighborhoods tend to be more expensive due to their intricate craftsmanship and historical value.
Why did Tudor houses have black lines?
The black lines in Tudor houses were created using dark-colored or tar-treated wooden beams and posts. These dark lines contrasted with the lighter infill material, such as wattle and daub, which was used to fill the spaces between the timber framing.
Is Tudor style English or German?
Tudor style is English, originating during the Tudor period in England. However, other architectural styles in Germany and Europe may share some similarities with Tudor houses, but they are separate and distinct architectural traditions.
Why are Tudor houses bigger at the top?
Some Tudor houses have overhanging second floors, also known as jettying. This feature was designed to increase space.
How many rooms did a typical Tudor house have?
A typical Tudor house would have several rooms, but the number could vary greatly depending on the occupants’ social status, the property’s size, and the region.
When were Tudor houses popular in the US?
Tudor houses were especially popular in the US during the Tudor Revival period, which occurred in the late 19th Century and early 20th Century. These houses can still be found in parts of the US today, especially in upscale neighborhoods and suburban areas. States with Tudor homes include Virginia, Illinois, California, and Oregon.





