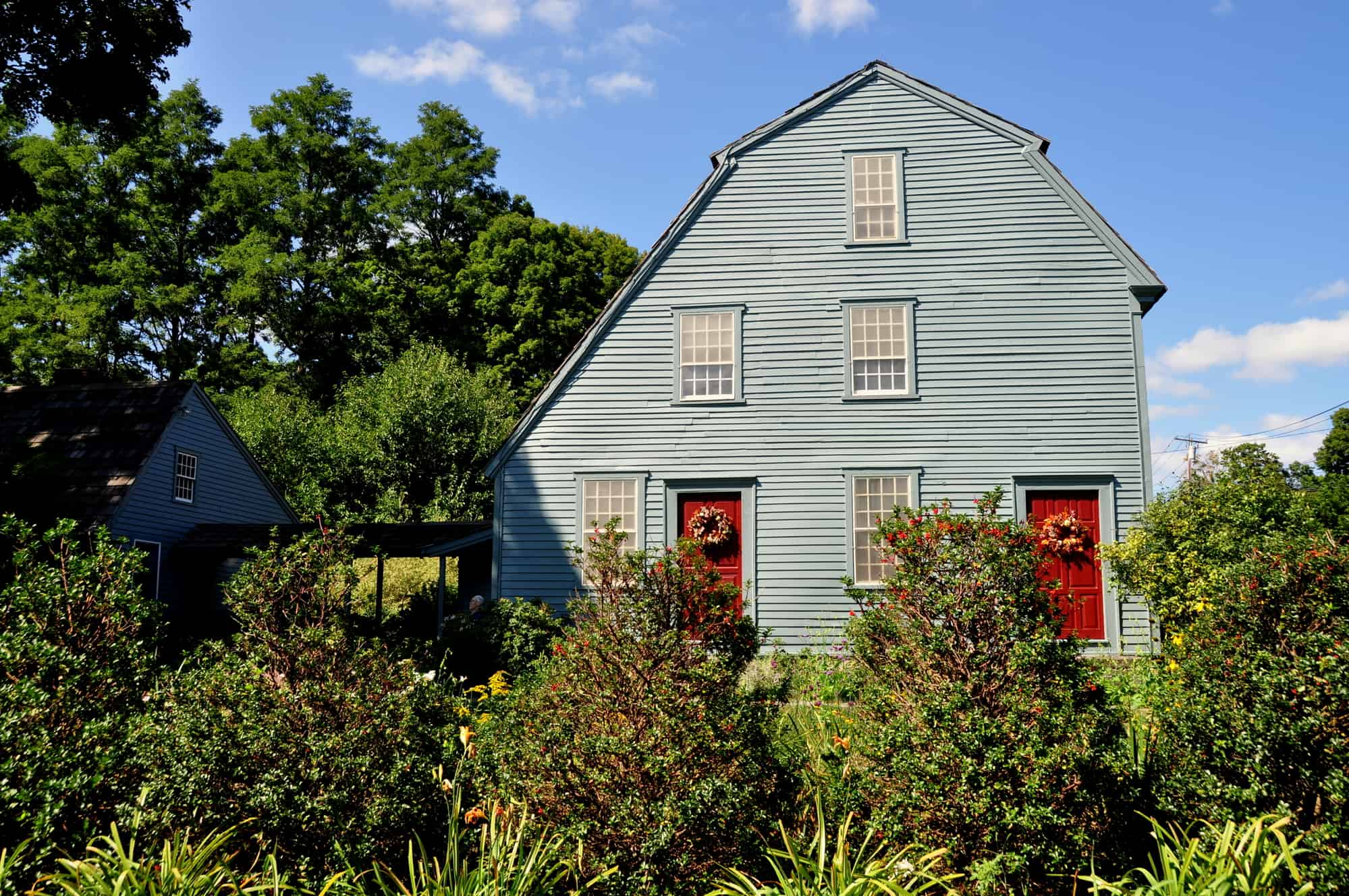Have you ever wondered how saltbox houses stand apart? We’re more than ready to share great fun facts about them.
If you live in America, you might be quite familiar with the unusual appearance of saltbox houses. They’re significantly different from modern houses for sale, both inside and outside. The simplicity of saltboxes undoubtedly continues to inspire appreciation today.
You’ll be amazed to learn that the name was coined after the colonial kitchen salt storage boxes. Get ready to learn more as we take you through the mesmerizing facts about the history, unique design, and sturdy construction of saltbox-style homes.
What Is a Saltbox House?
A saltbox house, also known as a New England-style house, is a colonial architectural style that originated in New England. These houses drew their name from the Colonial period wooden salt boxes of the 17th and early 18th centuries. Saltbox houses are constructed from wood; you can quickly identify them by their length and slated rear roofs.
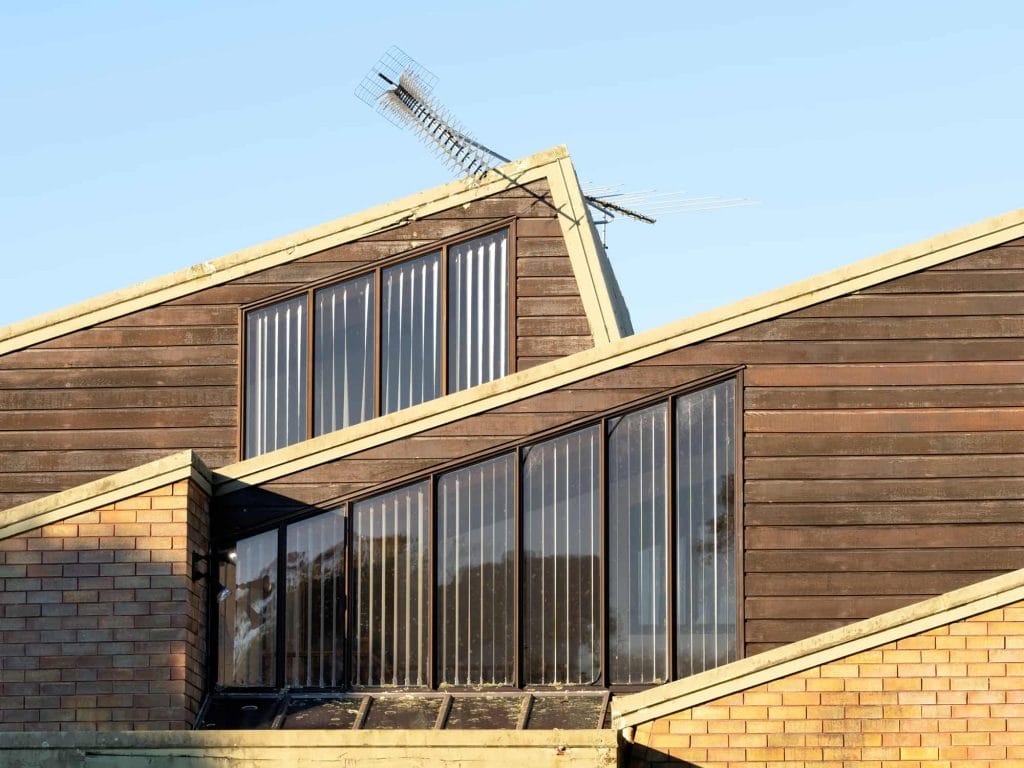
Saltbox houses feature two front stories and a single back story, thanks to the pitched roof’s lower slant. These houses also feature asymmetrical brick chimneys, which are simple but highly effective focal points. The strength and simplicity of this unique design, first seen in the 1650s, continues to spur the popularity of saltbox houses in the 21st century.
These historic homes are inherently charming in their simplicity. They’re an icon of American colonial architecture, featuring facades and distinctive rooflines. Despite their historical roots, these buildings remain popular today.
History of Saltbox Houses
The saltbox houses’ history dates back to the mid-17th century and is anchored on their weather adaptation. Despite beginning as a necessity, these buildings speedily gained popularity. By the 1680s, they had developed into a unique architectural style.
At that time in history, salt was a rare commodity. It was of great value to secure display in ornate wooden boxes. The typical saltbox house started during this colonial time as a symmetrical two-story home. Homeowners would fill their new saltbox additions with storage.
Because most saltbox houses were originally one room deep, most families would typically create three additional rooms by dividing the extra space. This way, they managed to maximize the house’s use. During the cold winter, they would convert the central room into an additional cooking area. They would then convert the spaces on each side into a typical pantry.
As families expanded, the saltbox homeowners constructed square footage as add-ons to their existing houses. They built one-story additions on the home’s side, pulling the initial roofline further. This kind of extension gave the homes their distinctive asymmetrical shape.
Saltbox homes were a sufficient motivation for colonialists who named their slanting roofs saltboxes. These houses started as enhancements to New England’s Cape Cod and colonial-style houses as the occupants looked to increase their residential sizes. From here, the popularity of saltbox homes spread to the United States in the 18th century.
Common Characteristics of Saltbox Houses
Saltbox houses are similar to traditional Cape Cod houses in several ways due to their rectangular design, unadorned central entrances, and high-pitched roofs.
What set them apart are their asymmetrical roofline and the rare single-story additions they create. Pay attention to this feature, and you’ll tell a saltbox house at first glance.
General Characteristics of Saltbox Houses
Saltbox houses have unique features, such as having an open floor plan and a gable-style roof.
Open Floor Plan
The saltbox houses are rarely divided or separated into various rooms. Instead, they’re integrated into modern open floor plans. Such plans help generate a sense of fluidity and space.
Chimney
Despite a massive central chimney being saltbox homes’ traditional design, a small percentage of these homes are also fitted with a pair of tinny-end chimneys. These tiny chimneys are among the most distinguishing features of a saltbox house. The saltbox’s rectangular transom window is particularly peculiar to enhance further ventilation.
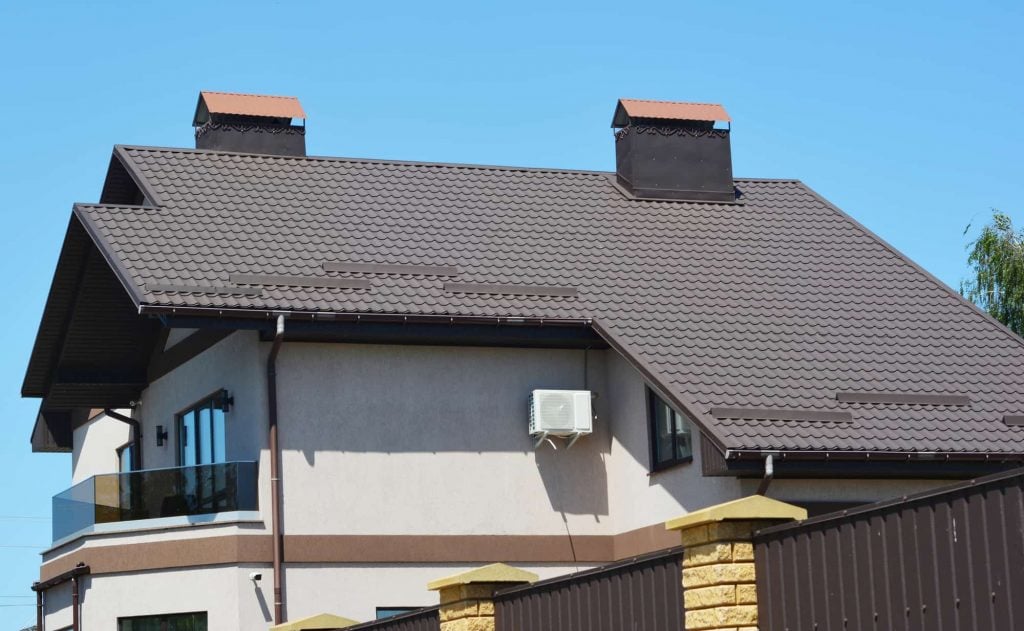
Gable-Style Roof
Gable-style roofs are as simple as the saltbox house’s aesthetic. They require less material compared to other roof designs. Although the gable roof designs vary widely, they remain economical.
The colonial saltbox house’s roof begins at the top, like all other gable-style roofs with a central ridge. These roofs are more weather-resistant than flat variations.
Timber Frame
Builders used time frames extensively to construct the majority of the saltbox homes. These frames relied heavily on traditional wood joinery rather than bolts, metal nails, and other fasteners believed to be quite unaffordable for construction during the colonial time.
Common Interior and Exterior Features of Traditional Saltbox Houses
Here are some of the most common interior and exterior attributes of saltbox houses.
Interior
- Brick or stone fireplace
- Exposed ceiling beams
- Rear Kitchen
- Great room entrance (commonly used as living room)
Exterior
- Central front door and chimney
- Symmetrical front windows
- Lean-to addition in the house’s rear
- Asymmetrical gabled roof
Additional Characteristics
In addition to the features mentioned above, other distinguishing characteristics would help you identify saltbox homes. These include:
- The simple, clean geometric look
- Houses are sometimes made from bricks
- Clipboard and wood sliding
- Beam construction and timber frame post
- Structures originally built around a large central chimney
- A cat slide roof typically extends down over the kitchen on the house’s backside
- One story in the back
- Two stories in the front
- Traditional appearance
Variations on the Saltbox House Style
There’re many saltbox house types constructed today. You can identify them based on styles typical of periods in time and certain areas. Below are the main variants of saltbox house styles.
- Portsmouth saltbox house
- Plymouth saltbox house
- Farmington saltbox house
- Early saltbox house
- Concord saltbox house
- Boston saltbox house
Portsmouth Saltbox House
This variant of the saltbox house was distinctive for featuring a gambrel roof. It implies that the roof slopes twice, creating more space on the top floor.
Some of the unique features associated with Portsmouth saltbox house include:
- Brick walks, patio, and steps
- Authentic New England details and color scheme
- Massive central brick chimney
- Wood-grained fiber cement lap siding
- Lots of simulated divided lite windows
- Three masonry fireplaces
- Wide yellow pine floorboards
- Beamed kitchen ceiling
- Mud roof with window seat and storage
- Large basement area
Plymouth Saltbox House
Plymouth saltbox house is an early 18th-century saltbox house style with a simple, symmetrical design. The façade features a large chimney, a central door, and five windows. The strength and simplicity of Plymouth saltbox house design have made saltbox homes an icon.
Its unique features include:
- A subdued sheen
- Random widths
- Weathered texture
Farmington Saltbox House
This house style reflects the saltbox house trends from the late 1700s. Its sides feature an extension of gable additions.
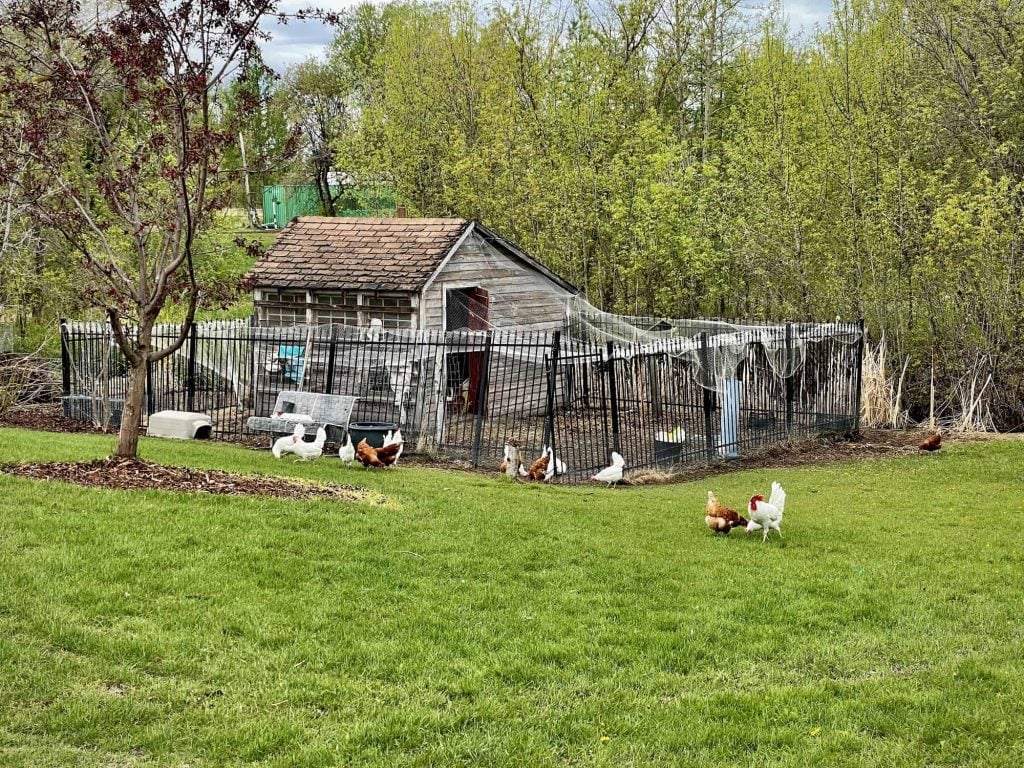
Farmington saltbox house looks stately from the front and is a beauty both inside and outside.
The house provides sufficient space for every family member to spread out and have sufficient room to gather with friends. It features a dining room on one side, an entry and staircase at the center, and a large living room on the other.
Other unique, distinctive features include:
- Wonderful bedrooms upstairs
- Office space to keep your eyes on things below
- A loft opening to the kitchen area below
- An additional area to gather or sit quietly
Early Saltbox House
The early saltbox house style is overly simple. It’s a cost-effective, modest style that aims for a classic saltbox house form.
This house’s unique features include the following:
- Transom above entrance
- Six-over-six pane sash windows
- Sloped gable roof
- Horizontal clapboard siding
- Large central chimney
- Louvered vent
- Brick pier foundation
Concord Saltbox House
The concord saltbox house style features a simple design with a five window façade. It’s reminiscent of the saltbox homes constructed in the mid-18th century. The house has a pitched asymmetrical roof with unequal sides. The back is low and long, while the front is short and high.
Other unique features of the house include:
- Sturdy central chimney
- Steeply sloped rear roof
- Flat house front
Boston Saltbox House
The Boston saltbox is an ornate house design that resembles 18th-century popular saltbox homes. It features an elegant façade with nine windows ideal for a perfect street view. Its outer stone wall adds exceptional charm.
Boston salt-box house’s additional features include the following:
- Exterior siding colors
- Colonial house exterior
- Colonial house front porch
- Expanded well fleet
- Farmhouse garage
Pros of Saltbox Houses
Saltbox-style houses are ideal for places with moderate to heavy snowfall and rain. Because of its lack of a flat surface and sloped sides, snow can’t accumulate on the roof, and water readily runs off.
Below are the pros of saltbox houses.
Unique Architectural Perspective
The saltbox house style is a unique design. It’s rare and quite impressive to view from an architectural standpoint. It prides itself on elegant aesthetic detail thanks to its large windows. These sizable windows also allow for more sunlight.
Light Structure Weight
Saltbox house roofs are considerably lighter than those of other roofs reinforced with concrete or built with metal. Its lightweight owes to the fact that it has no vertical supporters. Its light roof is relatively cheap, saving you money during construction and roof repair.
Wind Resistance
A saltbox house features minimum air pressure and low wind resistance. Ideally, this characteristic saves your saltbox roof from excessive wind pressure that would otherwise destroy your house. Therefore, a saltbox roof is among the most energy-efficient roofs ever penned.
Simpler Construction Method
Saltbox house has a relatively simple construction technique requiring no professional expertise. It’s ideal for anyone wanting a low-maintenance solution for their property.
Protection From Snowfall and Heavy Rain
These houses are ideal for areas with medium to heavy snowfall and rain. The inclination of the roofs makes it easy for snow and rain to slide.
Due to the absence of flat surfaces and the availability of sloop sides, the snow doesn’t gather on the roof, and rainwater easily drains off. It takes away your worries about any possible snow or water damage.
The House Provides Additional Living Space
A saltbox house adds living space to your property, making it an ideal choice for large homes. It gives purpose to your home’s idle space by creating an office space or an extra bedroom. Additionally, you can use its loft on the second level for an office, storage, additional living space, or guestroom.
Cons of Saltbox Houses
Despite its many advantages, a saltbox house also features significant disadvantages. Below are the cons of saltbox houses.
Inadequate Structural Support
A saltbox adds to your house’s structure weight, which is its downside. Given that the saltbox house’s upper side is usually longer than its width, it’s impossible to support the house with its structural weight.
Poor Insulation
There’s always a great need for extra insulation in a house to maintain its coolness during summer and warm during the cold winter. However, saltbox houses generally have poor insulation, making them poorly adapted to cooling and heating. They may not be appropriate for people living in too-hot or too-cold areas.
Difficult Accessibility
Due to the saltbox house’s slanted form, it takes a lot of work to access the house’s upper level. Therefore, it necessitates the construction of stairs on the lower-level sidewalls, which may be quite costly. Many builders also detest the idea of staircase-side construction.
Possibility of Water Damage to Walls
In most cases, builders locate the saltbox’s chimney at one end of the house’s upper living room. This design option is quite risky as water may damage the wall in the likely event that leaks originate from the roof. The presence of multiple roofs also increases the chances of leaks.
Key Takeaways
There are several reasons behind the preference for the saltbox house style in the US. In colonial America, people built these houses to maximize the sunlight pouring into each room. Saltbox houses reflect the climate where the structures are built.
The saltbox house key takeaways worth your utmost focus include:
- Saltbox is the epitome of colonial architecture
- Saltbox roofs greatly shield houses from excessive snowfall
- Saltbox houses offer an excellent architectural viewpoint
- Saltbox houses provide excellent ventilation and extra living space
- Saltbox house name originated from the unusual colonial kitchen salt storage box design
A saltbox home is ideal for anyone looking to build a new house in the United States. The construction cost is relatively low, and the house demands minimal maintenance. Kindly sign up for new listing alerts, and we will update you with details about new saltbox homes on the market.
FAQs: Saltbox House
Here are some frequently asked questions about the saltbox house.
Why do they call it a saltbox house?
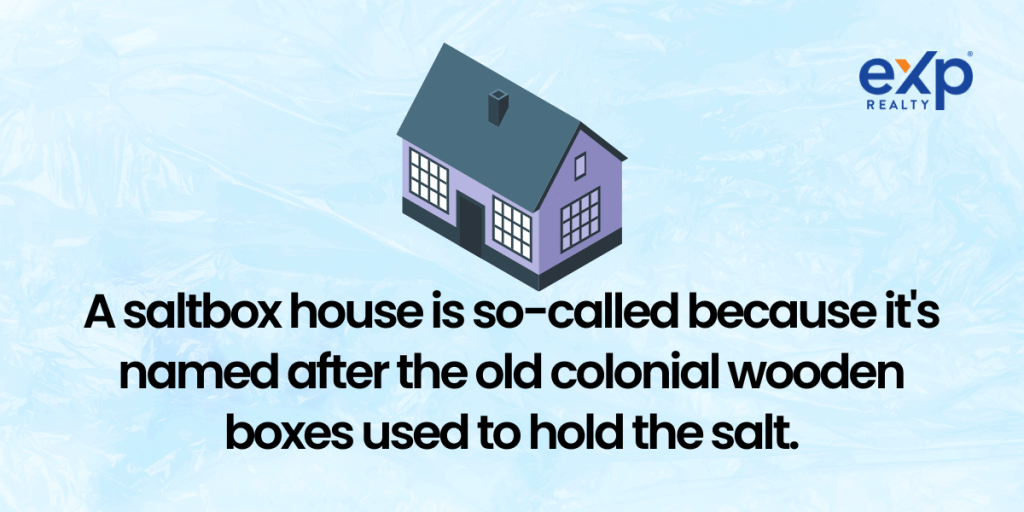
A saltbox house is so-called because it’s named after the old colonial wooden boxes used to hold the salt. These salt containers had off-center lids resembling the saltbox houses’ asymmetrical roofs.
What makes a saltbox house unique?
The uniqueness of a saltbox house roots in its structural design. These houses typically had one story at the rear and two in front. They were often sheathed with painted shutters and shingles. The single chimney rising from the house’s center is an additional uniqueness to a saltbox structure.
What is the advantage of a saltbox roof?
The major advantage of a saltbox roof is that it works well in the northern climates often associated with mild to heavy rainfall and snow.
A saltbox roof has no flat parts. As a result, it prevents snow from settling on the roof. A saltbox roof can also endure strong winds much better than gable roofs.
What type of roof does a saltbox house have?
Saltbox houses have pitched roofs with two unequal sides. The back roof is low and long, while the front side is high and short.
What is the purpose of a saltbox?
People majorly built saltbox homes to expand the family living space and help them counter New England’s harsh winter weather. The sloping roof helped to deflect the strong winds associated with the region and also encouraged a quick melting of the snow on a sunny day.
How can I find upcoming open houses for saltbox houses near me?
Perform a search for what you’re looking for and sign up for instance, daily, weekly, or monthly emails at exprealty.
Where can I find a real estate agent to answer my questions about saltbox houses near me?
If you’re interested in learning more about saltbox houses in Massachusetts or anywhere near you, one of the most important steps will be finding a qualified real estate agent. Check out our agent directory for real estate agents who specialize in different areas and housing types, they will give you great insight when looking for historic properties. A tip is to research for markets in the country where you can find this type of housing and then research for agents there.
