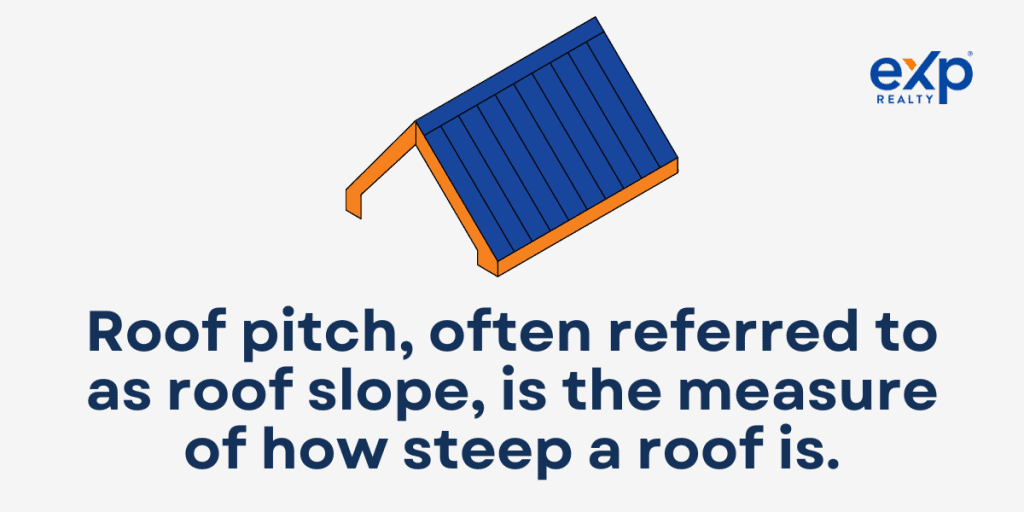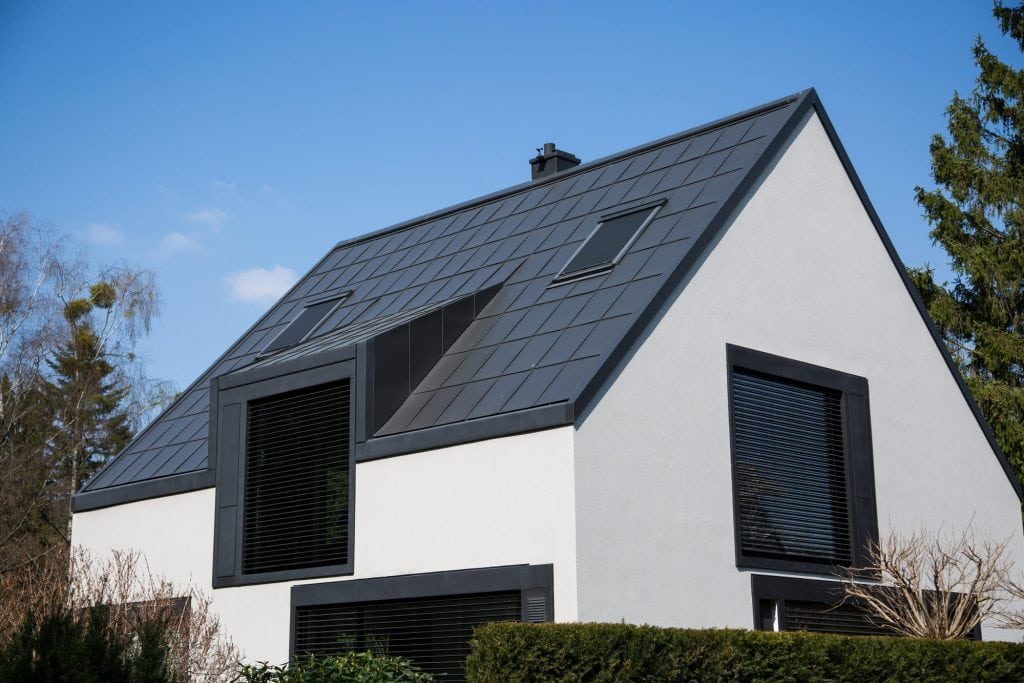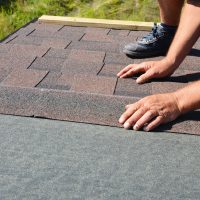When you think about the design and structure of a home or building, one element that might not immediately come to mind is the roof pitch.
However, this common roofing measurement plays an integral role in the overall functionality and aesthetics of any residential or commercial property.
As you explore property listings on eXp Realty, you might start noticing the variance in roof slopes and styles. This brings us to what roof pitch is and how it is calculated by professionals or homeowners.
What Is a Roof Pitch?
Roof pitch, often referred to as roof slope, is the measure of how steep a roof is. But how exactly is it defined, and why is it such a critical aspect of building and design?
Roof pitches denote the steepness or incline of a roofing structure. To put it simply, they signify the number of vertical inches the roof rises for every horizontal foot. For example, if a roof has a standard roof pitch of 4:12, it means the roof rises four inches for every 12 horizontal inches.
Understanding the concept of roof pitch is one thing, but how is it measured? Roof pitch is determined using a simple pitch measurement system known as “rise over run.” In this system, the ‘rise’ is the vertical rise of the roof, while the ‘run’ is the horizontal distance it covers. This ratio can be represented in various units:
- Degrees: This method quantifies the roof’s angle in relation to a flat surface. A higher degree means a steeper pitch.
- Ratios: As previously mentioned, a common way to express roof pitch is through ratios, such as 4:12. This means the roof rises 4 inches for every 12-inch mark of horizontal distance.
- Inches per Foot: This is another common way to denote roof pitch, and it’s pretty straightforward. If a roof has a pitch of four inches per foot, it means for every horizontal foot, the roof rises 4 inches.
Factors Affecting Roof Pitch
The significance of roof pitch cannot be understated. A roof’s pitch can majorly influence the overall appearance of a structure. For instance, Victorian-era houses are often characterized by their steep roofs, giving them a unique, timeless appeal.
On a more functional note, the structural strength and load distribution of the roof is directly impacted by its pitch. The steeper the slope, the more efficiently it can distribute heavy snow loads or withstand the pressures of wind.
Furthermore, roof pitch is a key factor in preventing water drainage. Roofs with the correct pitch—or, let’s say, a standard roof pitch—ensure that water runoff, particularly during heavy rainfall, is efficient. This prevents potential water damage and mold growth and enhances the longevity of roofing materials against ice dams and snow build-up.
Environmental factors play a huge role in the correction factor of the roofing as well, as any installation run on the outside of a building is subject to correction factors—this is more so relevant for commercial buildings.
Roof pitch conversely impacts energy efficiency as a roof with a steeper slope will allow for better ventilation and insulation.
Flat roofs, for example, may require additional roofing products to insulate. These include fiberglass batts, high-density polyiso cover boards, or spray foam.
In the US, nearly all residential roofs have some sort of pitch, which is intentionally done to reduce heating costs in the winter and reduce interior temperature in the summer. A steep roof pitch is exposed to less direct sunlight, meaning it can help keep the house cooler in hotter climates or during warmer months.
Whether you’re replacing asphalt shingles or considering a metal roof for your home, the impact of environmental factors on roof pitch should always influence your decision.
Roof Pitch Calculation Methods
When embarking on any roof construction or renovation project, understanding roof pitch and the “slope ratio” is paramount.
Ratios are the common way roof pitch is described or written. It can help you make better-informed decisions about materials, styles, and roofing contractors.
Slope ratio and pitch ratio might be used interchangeably, but they are not the same thing. Slope is commonly expressed as a ratio in inches per foot, while pitch is expressed as a fraction calculated by dividing the rise by the span of the roof.
In other terms, the pitch of a roof is a different calculation mathematically than the slope. Pitch compares span to rise, while slope compares rise to run.
There are various methods to measure roof pitch, each tailored to specific situations—most of them are fairly simple.
Method 1: Basic Calculations Using Rise and Run
The method using “rise and run” or the “run-rise ratio” is one of the most traditional and commonly employed in the roofing industry. Here’s how it works:
Explanation of Run-Rise Ratio Measurement:
Rise: This refers to the vertical measurement of how much the roof goes up. Typically expressed in inches, it represents the height from the base to the peak of the roof.
Run: The horizontal measurement represents the distance over which the rise occurs. Commonly, the run is set at a standard of 12 inches, making the math and representation more straightforward.
Step-by-Step Instructions:
First, position a spirit level (a tool to ensure a surface is perfectly level) horizontally across the roof.
Secondly, measure a 12-inch mark from one end of the level, making it your ‘run.’
At the end of this 12-unit horizontal distance, measure the distance from the roof surface to the level. This gives you the ‘rise.’
The roof pitch is then denoted as the ‘rise’ over 12 inches, e.g., 4:12, where the roof rises by 4 inches for every 12 inches horizontally.
Method 2: Degree Measurement
For those who prefer an angle in degrees to denote roof pitch, the degree measurement method comes in handy.
Overview of the Degree Measurement System:
Instead of ratios, this method provides an angle that the roof makes with a flat surface. The steeper the roof, the higher the angle.
Instructions:
First, position a spirit level or straight edge flat on the roof.
Secondly, utilize a protractor to measure the angle between the level and the roof. This angle is the roof’s pitch in degrees.
For example, a pitch angle of 30 degrees indicates a moderately steep roof.
Method 3: Roof Pitch Calculators and Online Tools
As with many tasks today, technology has provided tools to make measuring roof pitch faster and more accurate.
Introduction to Digital Tools:
- There are several mobile device applications and online calculators specifically designed to gauge roof pitch, providing the most accurate roof pitch ratio measurement.
- These applications (iOS and Android) include Pitch Gauge, VELUX Roof Pitch, and Clinometer.
Popular Online Roof Pitch Calculators:
- Websites for roofing contractors will also often offer user-friendly calculators. Simply input the rise and run, and these tools calculate the pitch in both ratio and degrees.
- These tools are particularly helpful when planning roofing projects or when discussing with roofing professionals.
Understanding how to calculate roof pitch is important for any roofing project. It influences water drainage, the longevity of roofing materials, and even the aesthetic appeal of the building. Whether you’re replacing a Victorian-era house’s high-pitched roof or installing a low-slope roof on a modern building, knowing the roof’s pitch is essential.
Key Takeaways
Roof pitch, though often overlooked, plays a fundamental role in determining the longevity, function, and beauty of a building or home—it’s a vital consideration in the construction of a new roof.
At its core, roof pitch represents how steep a roof is. It’s an indicator of the vertical rise of the roof for every horizontal foot, affecting both aesthetics and function. This concept can be seen in architectural styles across eras, from the steep angles of Victorian-era homes to the more subdued pitches of modern designs.
A roof’s pitch can influence water drainage, preventing potential damage and extending the life of roofing materials. It also contributes to structural strength, determining how efficiently a roof can distribute heavy loads, such as snow.
Accurate roof pitch ratio calculations are crucial when embarking on any roofing project. It affects the choice of materials, costs, and the structural integrity of the completed roof. Proper calculations can ensure that roofing projects are both aesthetically pleasing and functional.
If you’re planning a roofing project or considering an investment property, don’t underestimate the significance of the roof pitch ratio in determining the structural integrity and longevity of its roof. For professional guidance on purchasing a new home or to explore property options online, connect with an eXp agent today.
FAQs: Roof Pitch
Delving deeper into roof pitches, many commonly asked questions arise that concern specific measurements. Let’s take a look at some of the most frequent queries:
What does a 4 12 roof pitch mean?
A 4 12 roof pitch denotes that for every 12 horizontal inches (or one foot) the roof spans, it rises 4 inches vertically. This creates a gentle slope and is commonly found in various residential structures—not just homes.
What is a standard roof pitch?
A “standard” roof pitch can vary based on regional weather conditions and architectural styles. However, the common range for standard pitches in residential settings lies between 4:12 and 9:12.
What does 6 12 roof pitch mean?
A 6 12 roof pitch implies that for every 12 horizontal inches, the roof rises by 6 inches vertically. This type of pitch offers a steeper angle compared to the 4:12 pitch and can be considered medium in steepness.
What is the most common roof angle?
The most common roof angle, particularly for residential homes, falls between 18 to 22.5 degrees, corresponding to pitches of 4:12 and 5:12. This range is preferred for its balance between aesthetic appeal and practical function, including water or snow runoff.
What is the golden ratio of roof pitch?
The “golden ratio” refers to a unique number approximately equal to 1.618. In roofing, however, there isn’t a universally accepted golden ratio for pitch.
What roof pitch is strongest?
Roof strength is influenced by various factors, including the materials used and construction methods. Generally, steeper pitches (such as 9:12 or higher) are stronger in terms of distributing heavy snow loads and resisting high-wind uplift. Appropriate bracing also plays a large role.
Is a 6 12 roof pitch hard to walk on?
A 6 12 roof pitch is moderately steep. While it might be walkable for experienced professionals with the right safety gear, it’s steeper than pitches like 4:12, making it more challenging to walk on without precautions or experience.
Is a 5 12 roof pitch steep?
A 5:12 roof pitch falls in the mid-range of common roof pitches. While it’s steeper than a 4:12 pitch, it’s not considered overly steep. It offers a balance between appearance and function.
What is a good roof pitch for snow?
In areas prone to heavy snowfall, steeper roof pitches, often 9:12 or higher, are preferred. The steeper angle facilitates the sliding off of snow, reducing the weight and accumulation of snow on the roof.








