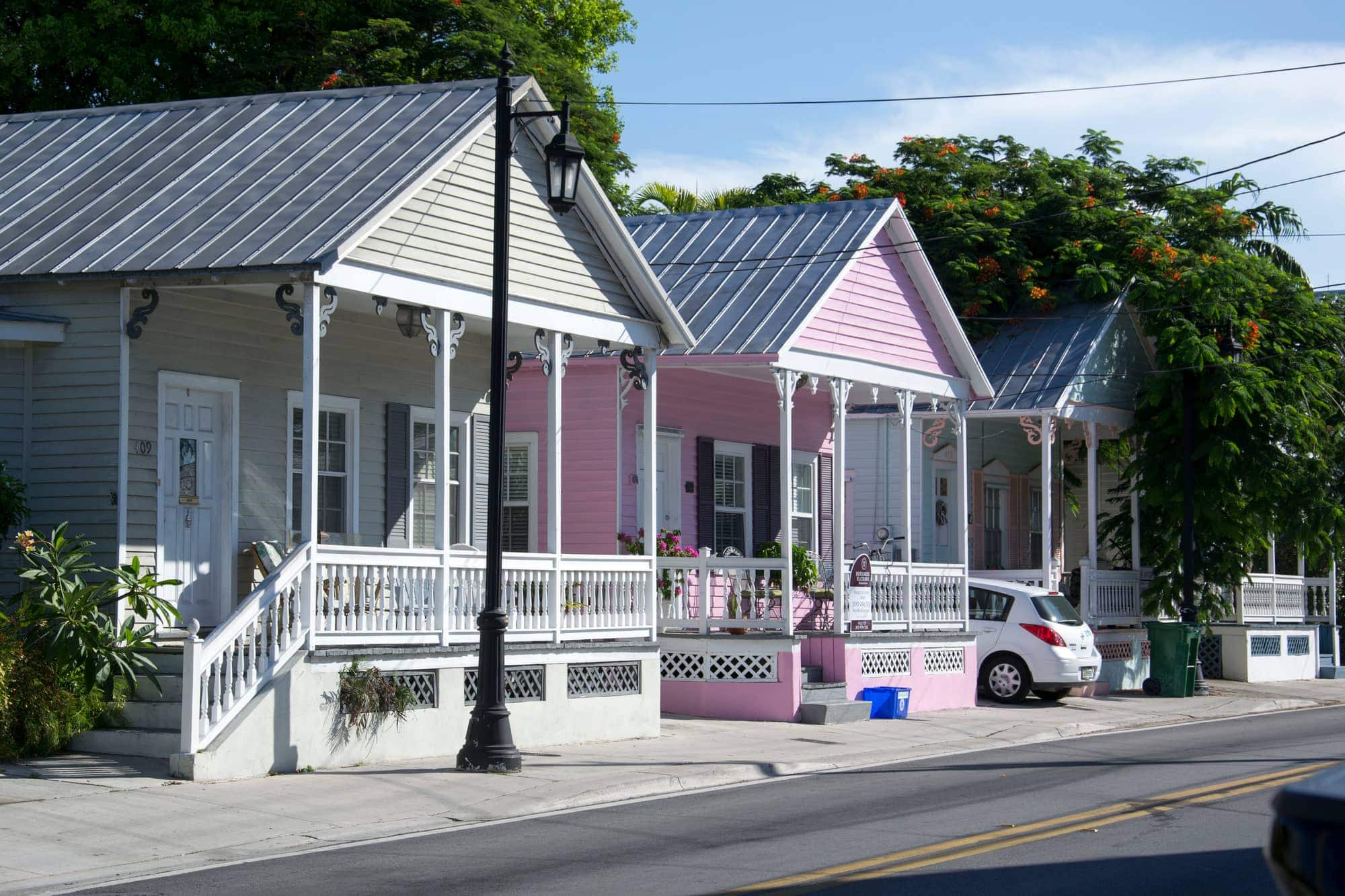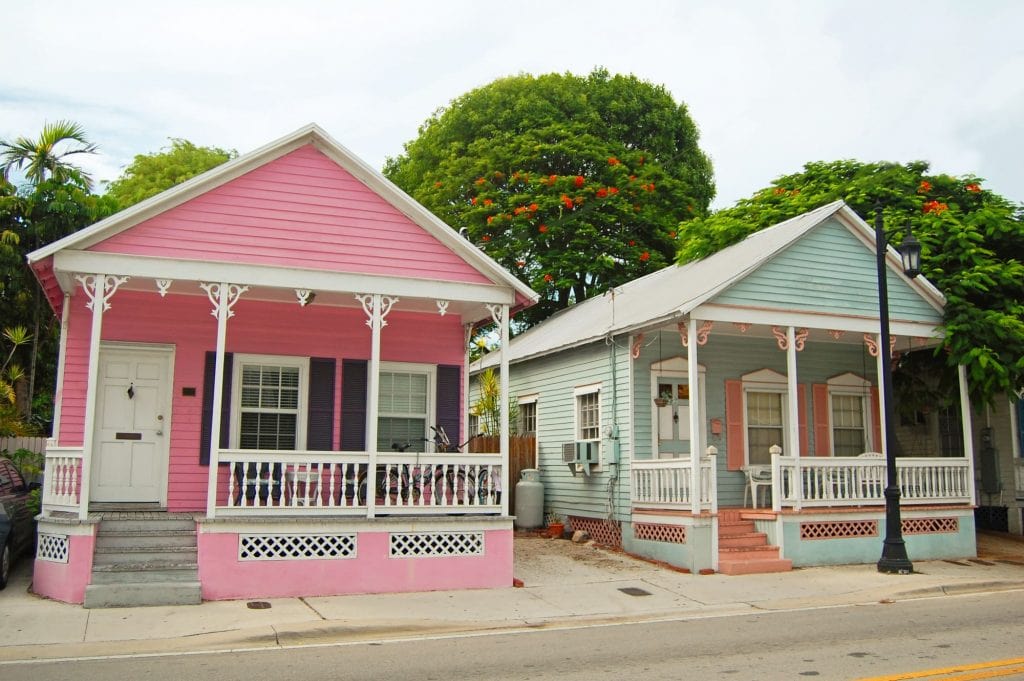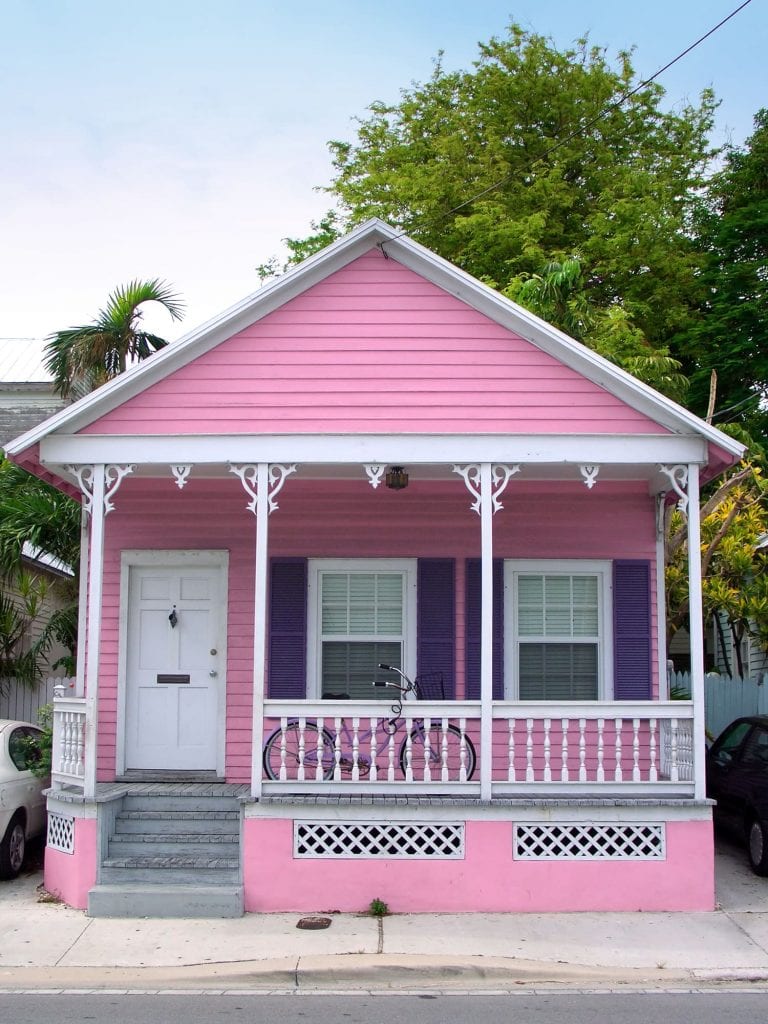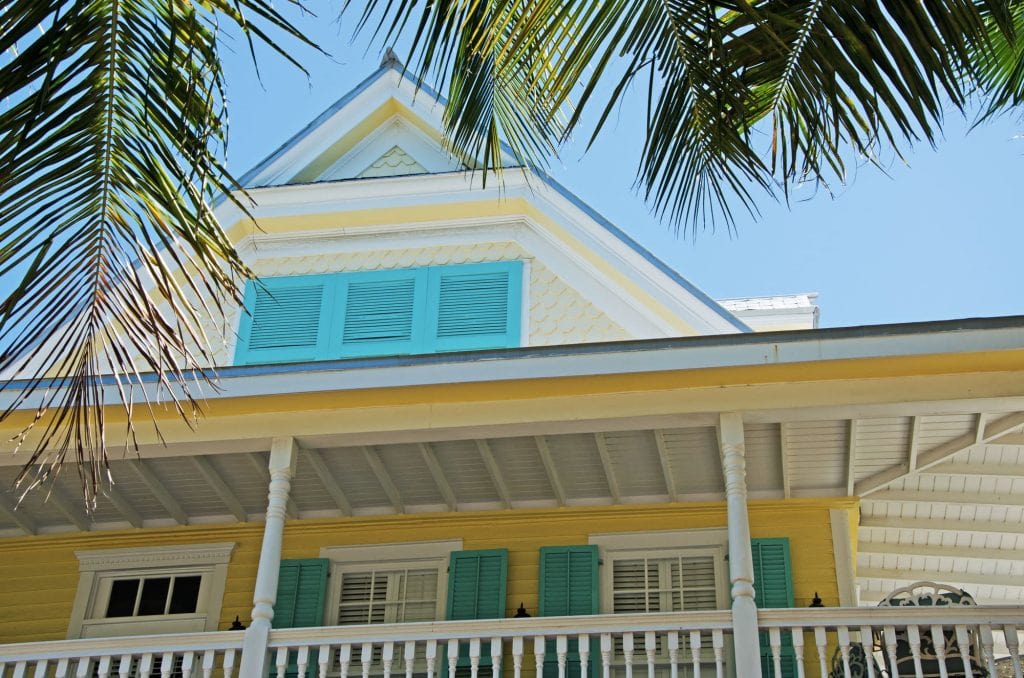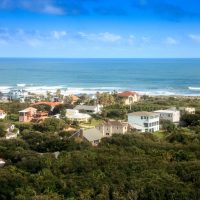Are you in the market for a one-of-a-kind home in Florida? Consider the lovely conch house. Conch houses, also called ‘conch cottages,’ are a unique architectural staple of the Florida Keys known for their colorful, fun, and beachy aesthetic.
Whether you’re a retiree looking to escape the hustle and bustle of city life, an investor looking for rental profit, or a family seeking a vacation retreat, conch houses deliver that relaxed, inviting character. They also have many clever design features and historical significance.
Before you start looking for Key West real estate, you should educate yourself more about this housing style. In this guide, we’ll dive into the conch house style’s definition, characteristics, and features so you can decide if it’s the right fit for your lifestyle.
What’s a Conch House?
The conch house, or Bahamian house, is a type of dwelling that emerged in Key West, FL, during the 19th century and continued to be built and used in the early 20th century.
While conch houses are more abundantly found in Key West and other Florida Keys, it is not uncommon to find a few of them in the Miami area. Most Miami conch houses are in traditional neighborhoods like Overtown and Coconut Grove.
This housing style is one of the main examples of Florida’s vernacular architecture since its design and construction process involve traditional materials and resources available in the area. It is also strongly influenced by the geographical features and the cultural aspects of the environment.
Conch Architecture: A Brief History
According to the Historic Preservation Program of the City of Miami, conch architecture flourished in the Florida Keys between 1890 and the 1920s. This housing style was mostly crafted by boat builders and carpenters from the Bahamas, who settled on the island of Key West and made it their home.
The earliest conch houses were constructed with a shipbuilding method: cross-braced timber. This artisanal technique, akin to the joinery techniques used by furniture makers, uses mortise and tenon joints that are fastened using wooden pegs.
Starting from the 1880s, the construction technique of Conch Houses shifted to balloon framing. Balloon framing employed slender vertical studs that extended from the sill plate to the roof plate. This transition marked a significant change in how these houses were built.
The framing system used nails instead of the joinery method employed by the early Bahamian builders. Balloon framing, being less skill-intensive, was a more cost-effective alternative to the more primitive construction methods.
Bahamians created conch houses to be weatherproof based on the techniques they used in their home country, but the style also received contributions from other cultures, like the Cubans, that broadly settled in the Keys during the 19th century as immigrants and refugees..
That’s why the style has influences from Caribbean Colonial buildings. In his book Houses of Key West, Alex Caemmerer says, “Conch houses are perhaps the finest example of Caribbean colonial architecture in the U.S.A. outside of New Orleans.”
While many of the oldest conch houses deteriorated throughout the early 20th century, the community united to refurbish and save neighborhoods like Old Town, The Meadows, and Bahama Village, “giving Key West the distinctive aesthetic profile that adds so much to its tourism appeal.”
Today, many restored conch houses in Key West are landmarks, businesses (like B&Bs), or both. The tiny island city boasts the largest historic districts of wood construction on the National Registry of Historic Places, encompassing over 3,000 wooden houses from the 18th and 19th centuries, many of which are conch houses of several designs and sizes.
Two Theories About The Origin of The Name “Conch House”
Two predominant theories revolve around the origin of the name “conch house.” The most popular and accepted one indicates that this architectural style got its name from the shipbuilders who first constructed it.
Those shipbuilders were Bahamian immigrants –known as “Conchs,” established in Key West in the 19th century. This explains the name and why early conch houses were constructed using boat-building techniques, like timber framing.
The second theory looks at the construction materials. Florida Keys early settlers had to get creative to build their homes in an environment with low material availability (there was no abundance of bricks or rocks in the area at the time) and extreme weather like prolonged heat waves and frequent storms.
They needed sturdy dwellings to withstand the elements and, at the same time, efficiently maintain cool interior temperatures. So, they built conch houses supplementing available amounts of stone and wood with a mortar mixture of sand, water, and lime residue derived from burnt conch shells, which is how they acquired their distinctive name.
Design and Construction Elements of a Conch House
Conch houses are considered vernacular constructions due to the practicality of their designs, but they also showcase a blend of stylistic influences, including elements of classic revival and neoclassical architecture.
Classic examples of the conch house have rectangular ground plans –defined by Key West’s narrow lots, one to two-and-a-half stories, and are of wood construction. In the early years, shipwreck wood was a cheap raw material commonly utilized.
Dade County pine was also broadly used due to its availability, density, and high resin content, which protected it from termites. Since Dade County pine is not available anymore, other types of wood started to be used to build and refurbish conch houses, including cedar, yellow pine, and cypress.
Like the Bahamian clapboard house style, many conch houses are set on wood posts or limestone, brick, and concrete piers, allowing air to circulate under the floor.
That feature helped beat the coastal heat and prevent premature wood rot and decay from water damage in an area with potential hurricanes, storms, floods, and humidity.
Other designed techniques that maximize airflow throughout the house include the long wrap-around porches, metal roofs to reflect the sunlight and the occasional inclusion of hatches for additional air circulation.
In sum, original conch houses are a practical and cost-effective form of energy-efficient home whose qualities and architectural designs are still prevalent across the Caribbean and Florida.
Conch House Characteristics
Different things make conch houses distinctive. Some of the main characteristics include:
- Low-gabled or hip roofs: The roof type in conch architecture is the low-pitched gable, typically with pressed metal, wood shingles, or composition shingles.
- Weatherboard Exterior: Horizontal weatherboard or clapboard are used as primary exterior materials.
- Double-hung sash windows: Windows are designed to increase ventilation and are convenient to clean.
- Wrap-around porches on every story: Conch houses have front porches featuring a galleried design that spans the entire width of the facade. Porches are often wrapped around the sides of the buildings and have beautifully crafted wooden balustrades and other intricate wooden decorations.
- Shutters: Conch houses have louvered vents, as well as door and window shutters, often called Bahamian shutters.
- Centrally-located main entrance: The entrance also features a transom light positioned above it.
Conch House Styles
The term “conch house” has been used to describe houses constructed in various architectural styles in Key West. However, it is most commonly associated with homes built in the charming Bahamian style. Other home styles that have influenced (or have been influenced by) conch houses include:
- Victorian
- Shotgun-Style cottages
- Caribbean Colonial Architecture
- Queen Anne
- Greek Revival
Final Words
In conclusion, the conch house is a unique housing style that showcases the rich cultural history of the Florida Keys, notably Key West. Its distinctive features, such as the sloping metal roof and wrap-around porches, make it easily recognizable.
However, not just the outward appearance makes the conch house special. Its design is functional and charming, with airy rooms and clever space-saving solutions. It is a testament to the creativity and resourcefulness of the early settlers who adapted to the harsh climate and environment.
If you’re looking for a home in Key West and this housing style has caught your eye, both original conch houses and more contemporary constructions inspired by their design are often found across the market. You can do a custom home search for this architectural style on eXp Realty using our comprehensive filters.
However, if you want personalized assistance and want to see conch houses that will have a “For Sale” sign soon, a local eXp agent can lend a hand. With their expertise and deep local market knowledge, you’ll locate your dream Florida home in no time.
FAQs: Conch House
We designed our guide so you can obtain all your answers from it. However, there might be something you have yet to find an answer for. Keep reading below for some frequently asked questions about the conch house that proliferate across the Internet:
What is a conch-style house?
In simple words, the conch house style or conch house is a one-of-a-kind architectural style found across Key West and other Florida Keys, as well as certain Miami neighborhoods.
The style dates from the 19th century and was introduced by Bahamian shipbuilders who started migrating to Key West. It is characterized by its steeply pitched metal roofs, large front porches, and louvered shutters.
Where are most conch houses located in Key West?
You can see conch houses almost anywhere in Key West due to the small size of the city and its large concentration of historic constructions (nearly 3,000), but most of the best examples are in areas such as Old Town and The Meadows. There are some iconic ones you should not miss, such as:
- Mariah Brown House
- E.W.F. Stirrup House
- The Conch House on Truman Avenue that has been a B&B for years.
- Audubon House
- Oldest House in Key West
If you want to see regular residential conch houses across Key West, an excellent way to do so is by exploring the city, which is easily done by foot. Or you can take the iconic Conch Tour Train, one of the best ways to get around and peruse the local architecture. For a more guided experience, the Old Island Restoration Foundation, dedicated to preserving the city’s historically significant buildings, also offers tours.
What styles of homes are in Key West?
Key West is home to a number of housing styles, some of the most prominent ones being the Bahamian or conch house, mid-century modern homes, Mediterranean, Spanish Colonial, Victorian, and Caribbean. Homes in Key West range from grand, historic mansions to cozy seaside pastel-color cottages, providing a charming and eclectic backdrop to the island’s experiences.

