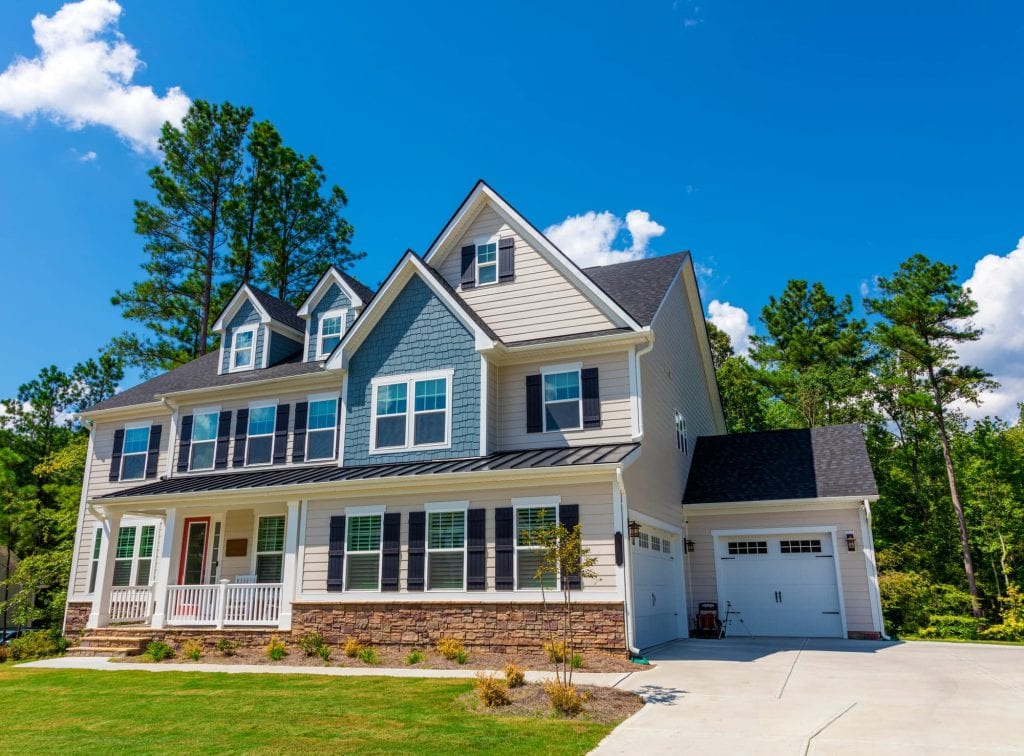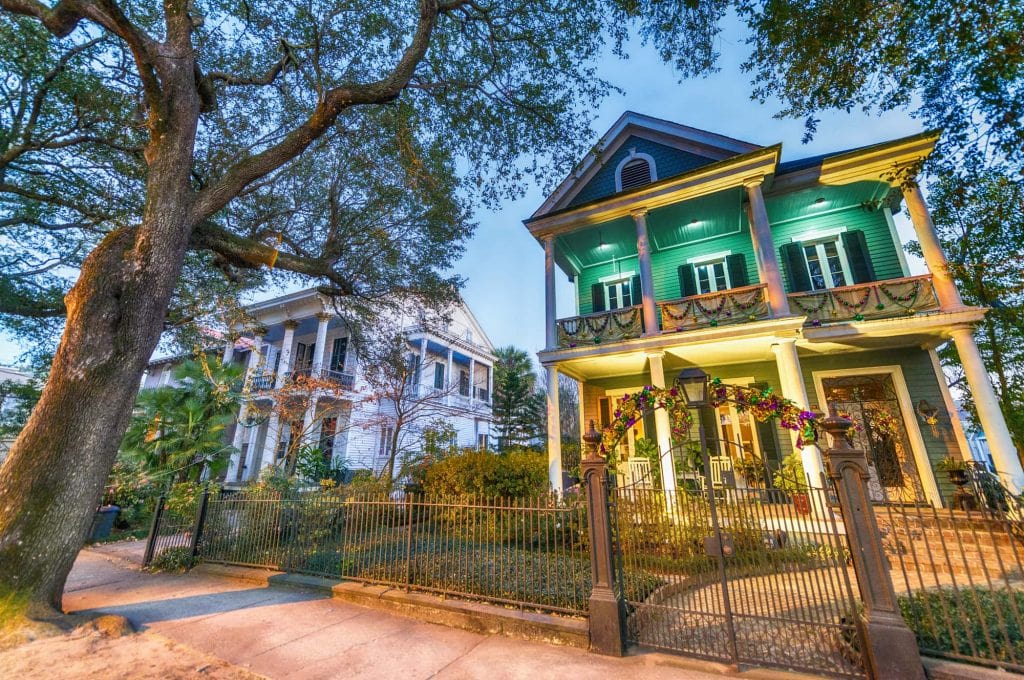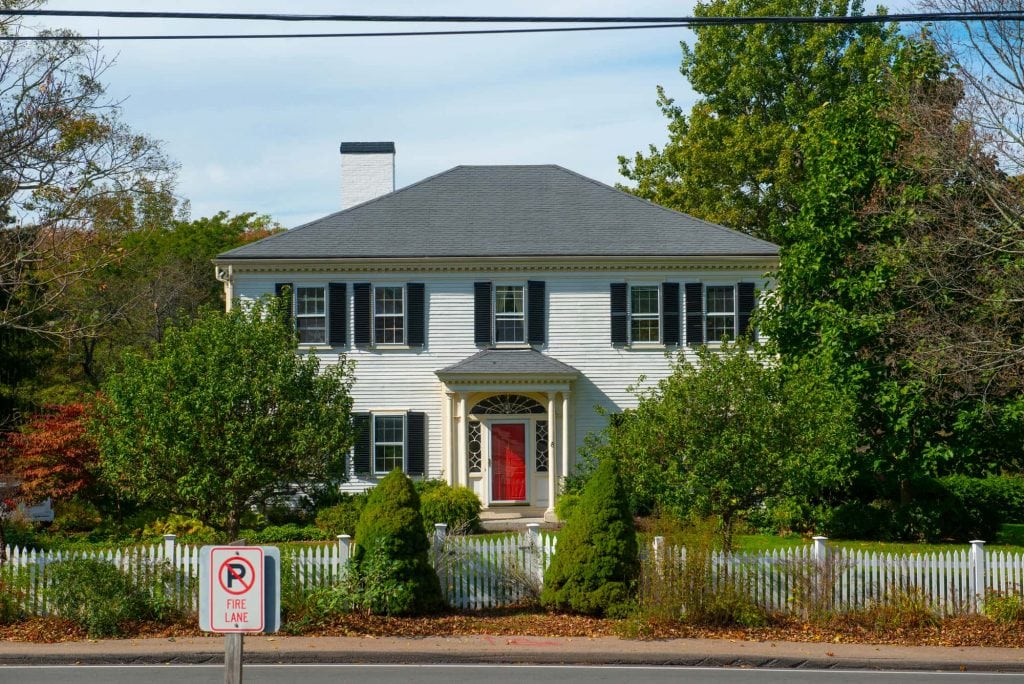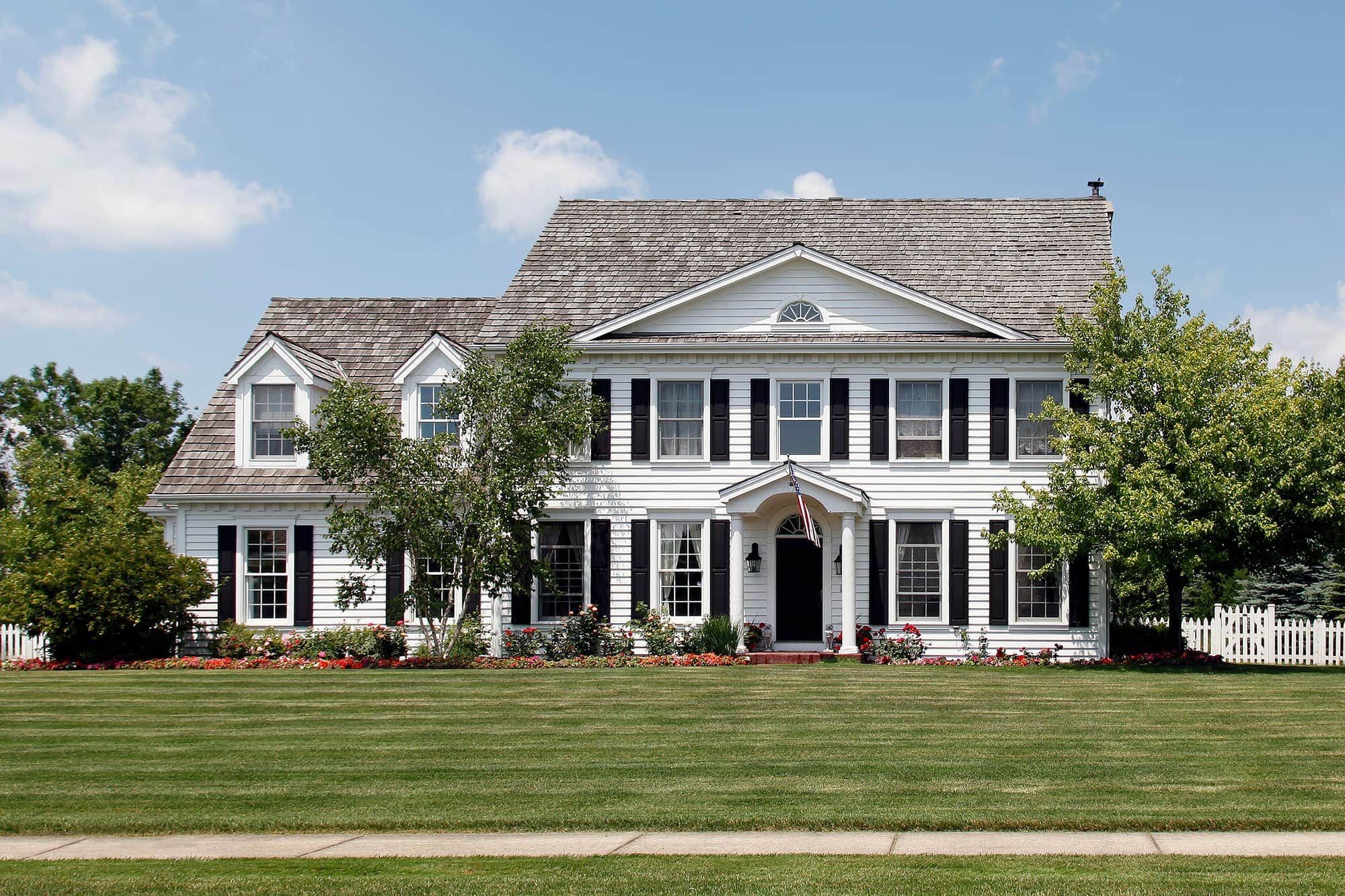The charm of a Colonial-style house has deep roots within American history. It’s a testament to the innovation of our forefathers, who combined European design influences with the needs and materials of a new world.
This harmonious blend gave birth to various architectural types that continue to captivate homeowners today. Explore the elegance of Colonial homes, steeped in history and architectural splendor, in this comprehensive guide.
Historical Background of Colonial Architecture
The essence of Colonial architecture lies in its ability to narrate the story of a bygone era and define the evolution of design principles. These designs honor the backbone of British Colonists, Dutch Colonists, and Spanish Colonials, settlers hungry to forge new lives on the challenging frontiers of the North American landscape.
Colonial-style homes emerged during the Colonial period, spanning the 17th, 18th, and 19th centuries. Shaped by the fierce Atlantic Seaboard to the fertile land of southern states, a fusion of European influence and American grit gave birth to Colonial house styles.
Characteristics of the Colonial Style
Several characteristics shaped Colonial architecture:
- European Influences: As European settlers arrived in America, they brought architectural influences from their homelands. English, Dutch, Spanish, and French Colonials shaped this significant design. Structures featured symmetrical windows, multi-pane windows, central chimneys, wooden floors, and stone walls.
- Local Materials: The availability of building materials was pivotal. Depending on location, Colonial houses in regions with access to local brickmakers and bricks utilized this building material. In forested areas with access to timber, clapboards dominated. In some parts, oyster shell aggregate became construction material.
- Geographical and Climatic Adaptation: Dutch Colonial houses used steep rooflines to combat heavy snow. White-washed stucco walls of Spanish Colonials eased intense heat in brutal southern climates and helped dissipate heat. Central courtyards were a standard design element. Regardless of location, Colonial homes reflected the homeowners’ heritage, geography, environment, and local building materials.
- Functional Necessities: Given the challenges of the new world, practicality was a significant design element. The typical Colonial style home had a simple layout, often two stories tall, with ground-floor living spaces and upstairs bedrooms. A central chimney ensured even heat distribution.
The Evolution of Colonial Houses
The Colonial home style evolved throughout this era, shaping sub-styles like Cape Cod, known for its dormer windows and steep roof. Georgian styles reflected the influence of monarchs like George II and George III.
Each style bears a unique stamp. Colonial homes all share this influential architecture’s basic framework and reflect American Colonial history.
While the American Colonial style houses of the 17th and 18th centuries symbolized the times, interest from the public in the 20th and 21st centuries catapulted their resurgence.
Today, these home styles, originals, or modern-day replicas still create a demand in the real estate market because of their historic charm and timeless beauty.
Exploring Colonial houses is a journey to the foundations of American architecture and its European roots. For those looking to own a slice of history or simply appreciate these beloved architectural styles, eXp Realty is the ideal starting point.
Are you considering buying or selling a Colonial style house? Remember, while historic homes are invaluable, buying or selling them in today’s market requires modern touch. Contact a professional real estate agent at eXp Realty. They will guide you through the complexities of the real estate market.
Key Design Elements of Colonial Style Houses
A Colonial style house is a testament to craftsmanship, functionality, and versatility. Its distinctive architectural evolution features reflect early settlers’ practical needs and echo their European design influences.

This perfect symmetry of form and function creates exterior and interior elements that make Colonial homes an enduring American favorite.
Exterior Design Elements
- Symmetrical and Balanced Facades: A Colonial exterior demands a strict and symmetrical design. The front facade has balanced windows on both sides of the central door. This symmetry resonates with a sense of order and tradition.
- Pillars and Columns: Many Colonial houses, specifically Southern Colonial and Georgian Colonial, employ pillars and columns to create a stately entrance. These pillars provide structural support and grandeur.
- Multi-Pane Windows and Shutters: Multi-pane windows, often with 9 or 12 panes per sash, became a hallmark of Colonial homes. Complementing these windows are louvered shutters. Shutters protect from the elements and intruders and enhance the home’s synchronicity.
- Roof Styles: Colonial houses often feature a gabled roof, although gambrel roofs are typical in Dutch Colonial homes. Saltbox homes have a distinguishing rear slope, another distinctive Colonial style.
- Materials: Common materials for the exterior walls include brick, especially in English and Georgian styles, and local wood when available. Spanish Colonials employ a stucco exterior.
Interior Design Features
- Central Hallway Layout: One of the defining features of a Colonial interior is the central hallway. This central corridor divides a house, provides room access, and signifies the home’s symmetrical design principle.
- Crown Molding and Wainscoting: Decorative details are essential in Colonial interiors. Crown molding is a decorative ceiling trim, and wainscoting, made of wooden paneling on the lower parts of interior walls, added character to rooms.
- Fireplaces as Focal Points: Given the central chimney design in many Colonial houses, fireplaces became a significant interior feature. Often adorned with decorative mantels of woodwork, stone, or brick, these fireplaces served a functional role in heating and as a decorative element.
- Wooden Floors and Trim: Hardwood floors are a staple in Colonial homes, complementing the decorative wood trim around doors, windows, and fireplaces. The wood tones and textures invite warmth to the living spaces.
- Formal Living Spaces: Colonial homes often feature formal living rooms or parlors where homeowners entertained and socialized in a designated space. These rooms featured the finest architectural hardware and decorative details to impress visitors.
In essence, the Colonial house style isn’t merely an architectural type; it’s a narrative of our forefathers’ journeys, struggles, and successes. Colonial homes remain popular in the 21st century as their history, unique design influences, and functionality define our past.
Those looking to explore Colonial style homes or turn one into a prospective home can begin their search at eXp Realty and find experienced professional agents.
Different Types of Colonial Architecture
Colonial architecture is rich in heritage and encompasses a variety of styles molded by the cultural, climatic, and historical influences of settlers. Let’s explore the intricate details of Colonial styles that grace North America.
French Colonial Style
The French Colonial style, prominently seen in areas like Louisiana, emerged from the architectural practices of early French settlers. In French Louisiana, some settlers raised their homes on piers to combat flooding. Today, French Plantation-Style Colonials evoke romantic images on porches, regionally called verandas, of the south.

The influence of French building techniques is evident in wide overhanging rooflines that created verandas and protected the interior from the sun and rain. The interior living spaces benefitted from shade and ventilation. This style is synonymous with floor-to-ceiling shutters, windows, and the legendary Scarlet O’Hara.
Spanish Colonial Style
Spanish Colonial architecture, a common sight in the Southwest United States, draws inspiration from old-world Spain. Thick stucco exterior walls, clay tile roofs, and enclosed courtyards are perfect in hot climates.
Decorative details like arched windows and doorways framed by ornate ironwork echo this European influence. Courtyards had a central fountain that provided an escape during hot seasons.
Dutch Colonial Style
The Dutch Colonial style is renowned for its double-pitched gambrel roofs. However, technically, it’s the brick or stone work that reminisces the Dutch influence in this style that became popular in New York. These homes feature a prominent inverted V design, perhaps this versatile style’s most consistent design element.
Aside from its aesthetic appeal, the characteristic gambrel roof offers additional, usable attic space.
German Colonial Style
German Colonial homes are prevalent in Pennsylvania and echo the settlers’ traditional building styles while using the resources of their new homeland. The “half-timbered” construction style traces its roots to Germanic styles. Exposed wooden beams mixed with brick or stone exude a rustic charm. Steep roofs, central chimneys, and symmetry define this architectural style.
Mid-Atlantic Colonial Style
The Mid-Atlantic colonies are a melting pot of settlers, showcasing a unique fusion of architectural influences. Typical design elements include Dutch gabled roofs, German half-timbered designs, and brick or wood exteriors. While rooted in function, this eclectic blend creates a charming design.
Colonial Georgian Style
Inspired by the reign of King George I to George III, the Georgian Colonial style defines grace and symmetry. This style exudes elegance with its symmetrical facades, classical pediments, and decorative pilasters.

Standard features are large paneled doors crowned with a decorative ornament, multi-pane windows, and brick or wood siding.
The Enduring Popularity of Colonial Style Houses
Colonial architecture, with its mix of history, utility, and charm, continues to enchant homeowners even in the 21st century. Its timeless appeal combines practicality with classical design, ensuring comfortable homes.
The adaptability of Colonial design elements, seamlessly incorporated into modern homes with open-concept living spaces, showcases the style’s versatility and makes it a favorite for architects and homeowners alike.
Key Takeaways
The symmetrical grandeur of Georgian Colonial homes or the functional beauty of warm Spanish Colonials helps Colonial architecture define a unique and enduring charm.
These historic homes inspire modern design and reinforce their enduring allure. For those captivated by the charm of Colonial style houses, a journey through this architectural wonderland awaits.
Your dream Colonial home awaits. Start your home search for this enchanting home style at eXp Realty and allow a seasoned eXp real estate agent the pleasure of bringing you home.
FAQs: Colonial-Style House
The intricacies of Colonial architecture pique the curiosity of homeowners. Here is a list of common questions about this endearing style.
What makes a house a Colonial style?
A Colonial style house has these characteristics: Symmetry balanced with a square or rectangular design and a centrally located front door. Most are two to three stories tall and feature brick or wood siding, gabled rooflines, and multi-pane windows. European colonists influenced this architecture and adapted the style and functionality to the materials and climates of North America.
What is a Colonial style called?
Colonial style refers to the architectural designs that emerged in America from European settlers. It includes sub-styles like Dutch Colonial, Spanish Colonial, and Georgian Colonial.
What is the most common Colonial style?
One of the most common Colonial styles, especially on the Eastern Seaboard, is the Georgian Colonial. Renowned for its strict symmetry, multi-pane windows, and classical ornamentation, this style encapsulates the grandeur of the Colonial period.
Do Colonial houses have porches?
While Colonial houses are not always associated with porches, many feature them, especially in the Southern Colonial style. These porches, often wraparound verandas, provide shade and space to enjoy the outdoors.
What style of decor is Colonial?
Colonial decor is a blend of European elegance and American practicality. It often features wooden furniture, rich textiles, brass or iron hardware, and muted, earthy colors. Accessories might include pewter dishes, oriental rugs, and wall-mounted candle sconces.
What period is Colonial style?
The Colonial style emerged in the early 17th century to the mid-19th century. It represents the architectural styles that flourished during the Colonial period in North America.
What rooms are in a Colonial house?
Typical rooms in a Colonial house include a central hallway (which often doubles as a dining or gathering space), formal living rooms, bedrooms, and a kitchen. The layout usually emphasizes a sense of symmetry and order.
What is the difference between Colonial and Cape-style houses?
While both styles have their roots in Colonial times, the Cape Cod style is modest and has one or one-and-a-half stories with a steep, pitched roof. In contrast, Colonial-style houses are often two or three stories, more symmetrical, and grander.
What is a Southern Colonial style house?
Vertical lines and grandeur distinguish Southern Colonial houses. Tall columns supporting large covered porches are central to the design. Verandas offer shade, capture breezes, and create stately facades and expansive outdoor living spaces.
Are Colonial houses more expensive?
The cost of a Colonial house can vary widely—factors like location, materials, size, and historical significance and demand establish the price. Well-preserved or renovated Colonial homes in desirable locations can be expensive.
What are the characteristics of the Colonial style?
Colonial style homes have symmetrical facades, square or rectangular shapes, and centrally located front doors. Gabled roofs, multi-pane windows, and brick or wood siding are exterior design features. A central hallway, crown moldings, wainscoting, and fireplaces are interior components of this style.





